Seven key projects by MPavilion 2019 architect Glenn Murcutt
February 18, 2019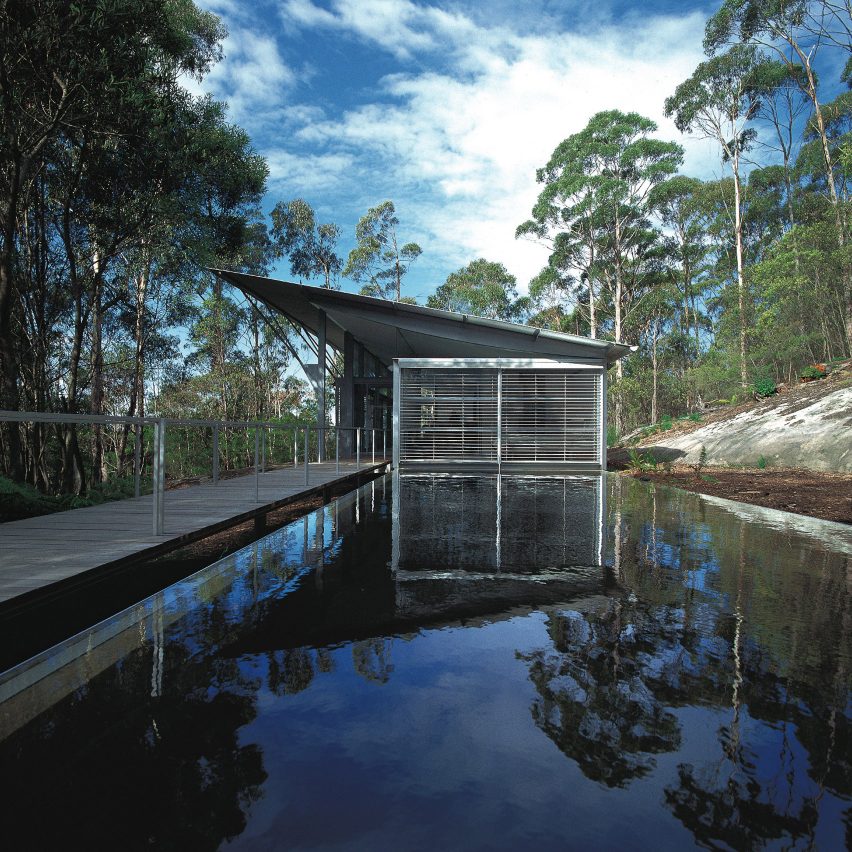
Pritzker Prize-winning architect Glenn Murcutt is designing this year's MPavilion. Here's a look at seven of his most significant projects.
Murcutt is one of Australia's best-known architects, and the only Australian winner of the prestigious Pritzker Prize, which he won in 2002 in recognition of his innovative and environmentally sensitive buildings.
Murcutt, who was a born in London in 1936 before moving to Sydney with his parents at the age of five, established his small practice in 1970. He built his reputation creating a succession of sustainable houses across Australia, before building cultural buildings including the Arthur and Yvonne Boyd Education Centre near Sydney and the Australian Islamic Centre.
"Glenn Murcutt is a modernist, a naturalist, an environmentalist, a humanist, an economist and ecologist encompassing all of these distinguished qualities in his practice as a dedicated architect who works alone from concept to realisation of his projects in his native Australia," said his Pritzker Prize citation.
He will become the sixth designer of the temporary MPavilion, which will be installed in Melbourne's Queen Victoria Gardens this summer.
Read on for details of Murcutt's most significant projects:
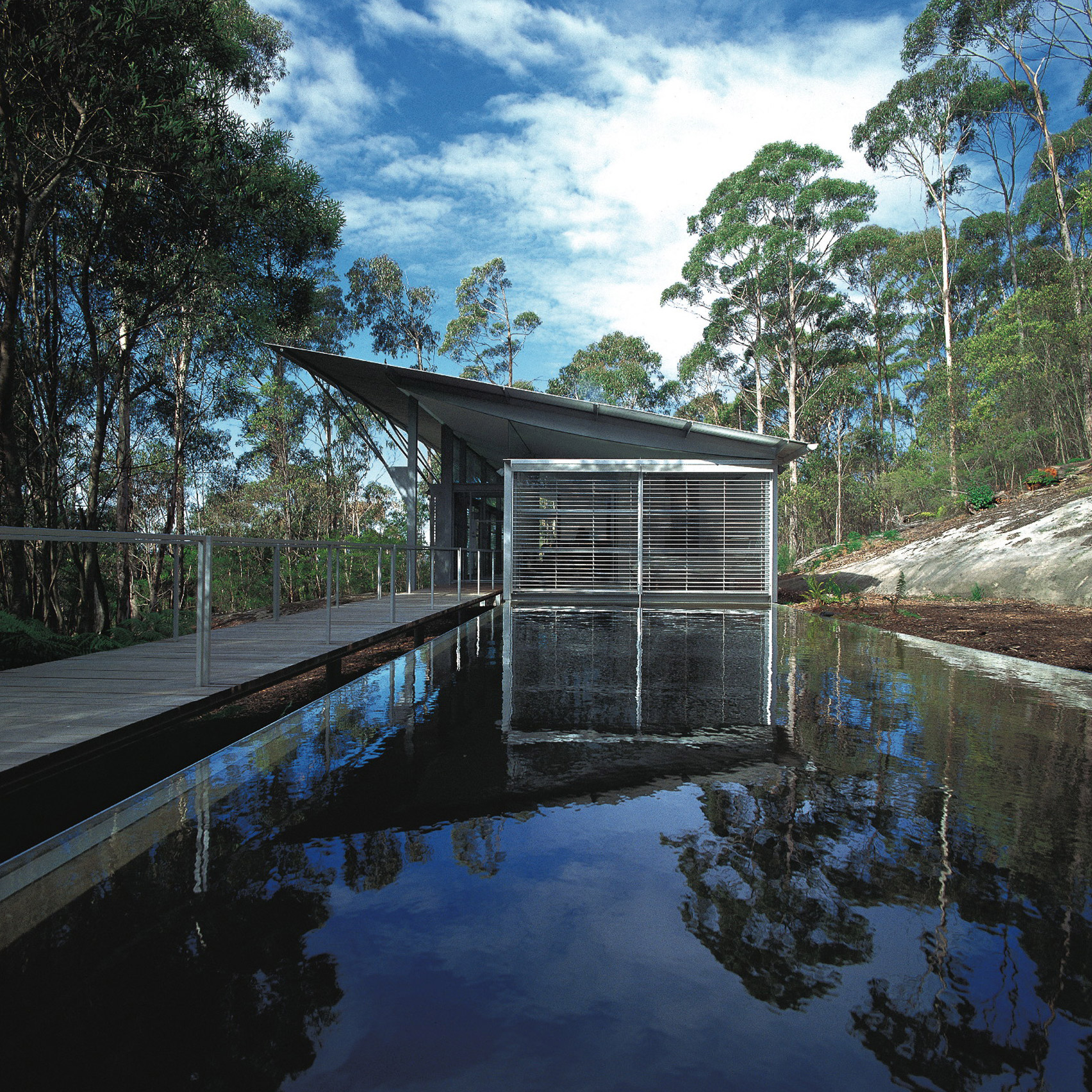
Simpson-Lee House, Wahroonga, 1962
This pavilion-like house in Wahroonga was designed by Murcutt to meet his clients' demands for a minimal, monastic-like dwelling.
It is orientated towards a fall in the landscape, which is framed through large expanses of glass that slot into its visually, and physically, lightweight steel frame.
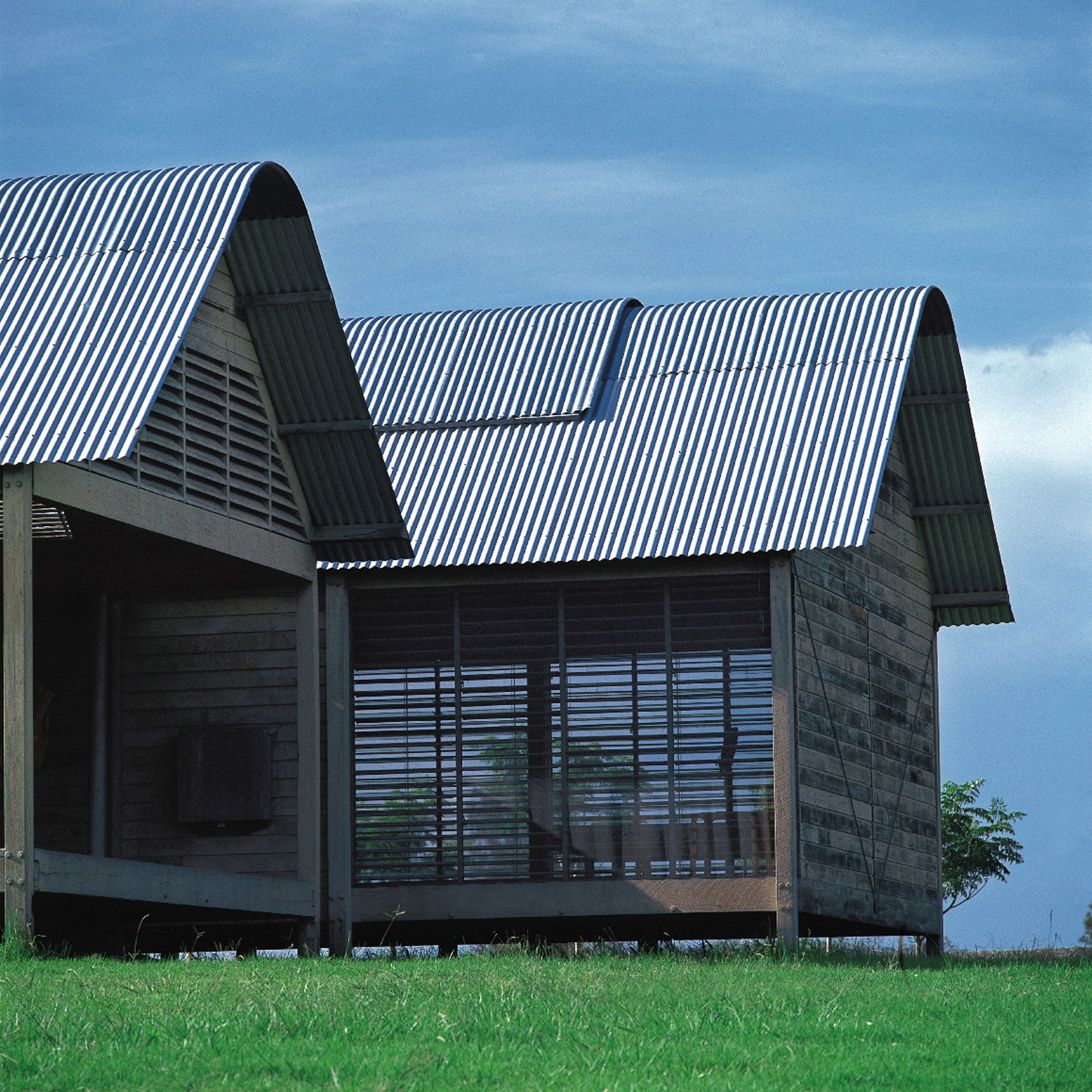
Short House, Kempsey, 1980
Short House was conceived as two adjoining volumes set askew, which separated its sleeping and living areas.
It has since been extended, but continues to be characterised by its timber frame and corrugated metal roof modelled, which was informed by farm shed construction techniques.
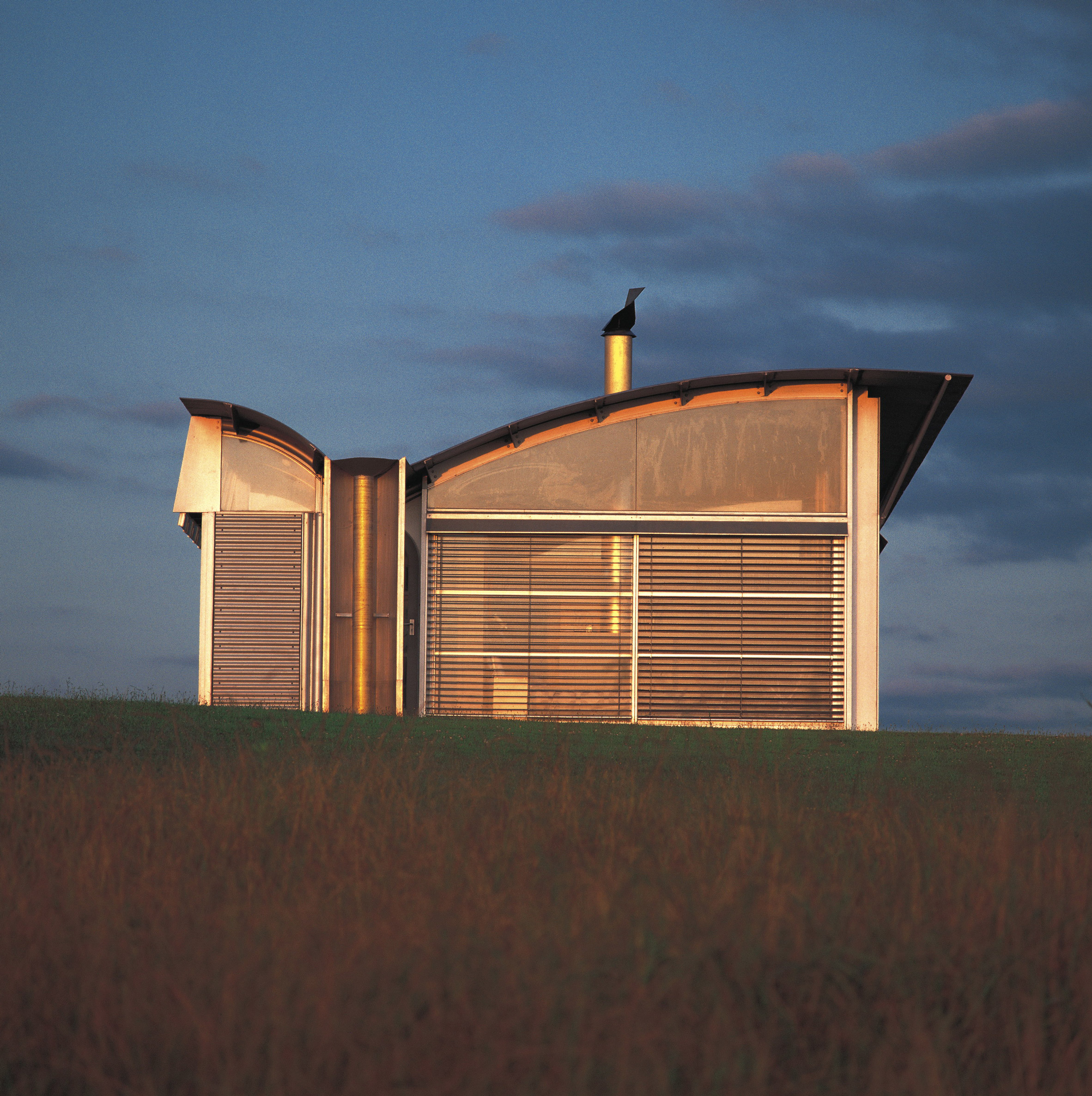
Magney House, Moruya, 1984
Large windows with retractable louvres puncture the north-facing wall of Murcutt's Magney House, which was developed to respond to its specific climate and site.
While its form acts as a windbreaker, it is topped by a V-shaped roof that collects rainwater that is recycled for reuse.
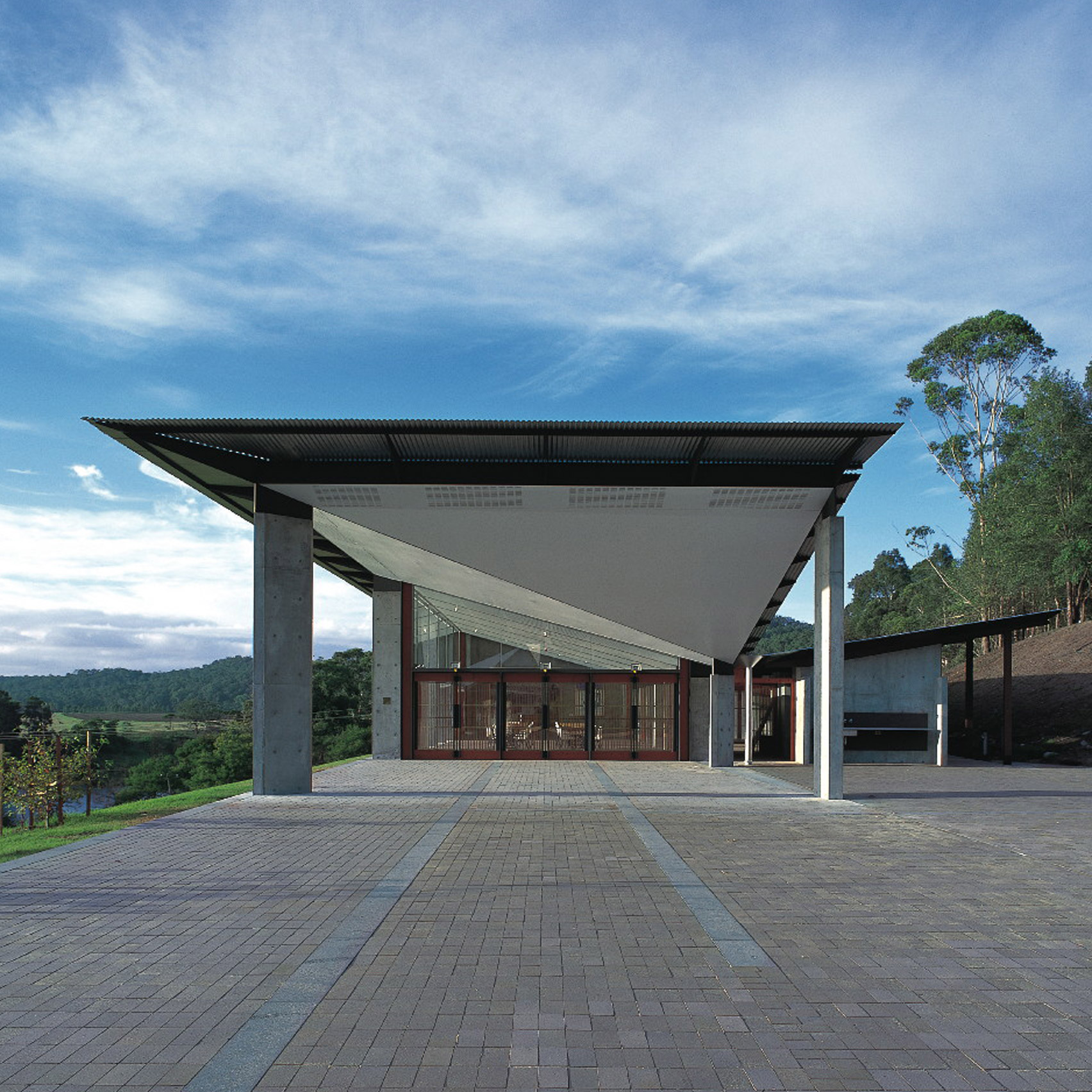
Arthur and Yvonne Boyd Education Centre, West Cambewarra, 1999
The Arthur and Yvonne Boyd Education Centre is an arts education complex in West Cambewarra, which houses a mix of workshop and event spaces alongside 32 bedrooms.
A glass-fronted hall forms the heart of the building, topped by a large overhanging roof that is designed to frame views of the Shoalhaven River.
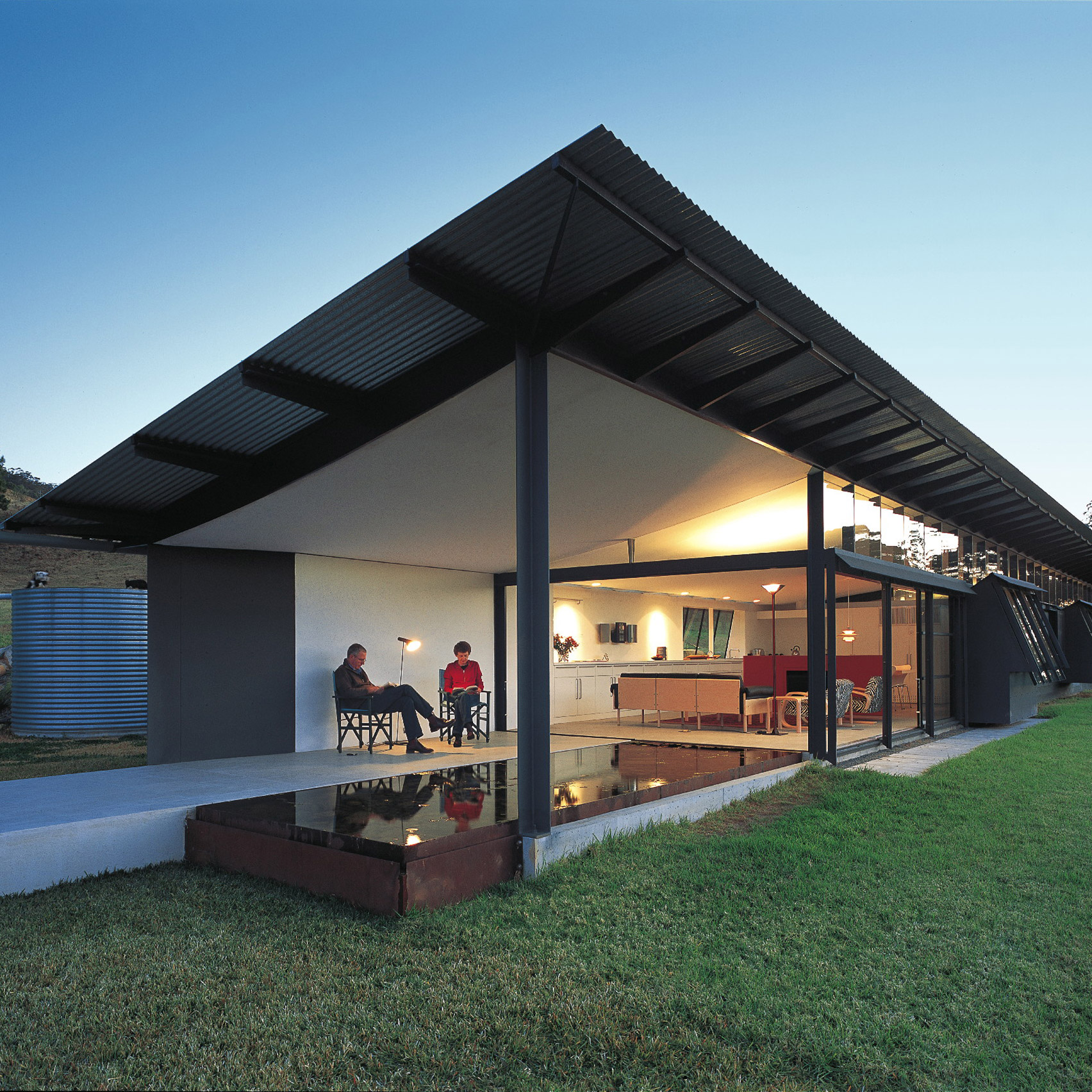
Walsh House, Kangaroo Valley, 2005
Located within open grassland in Kangaroo Valley, Walsh House is characterised by linear form and contrasting facades.
While the southern and western elevations resemble a farmhouse with very few openings, the northern and eastern walls feature big windows that overlook the landscape.
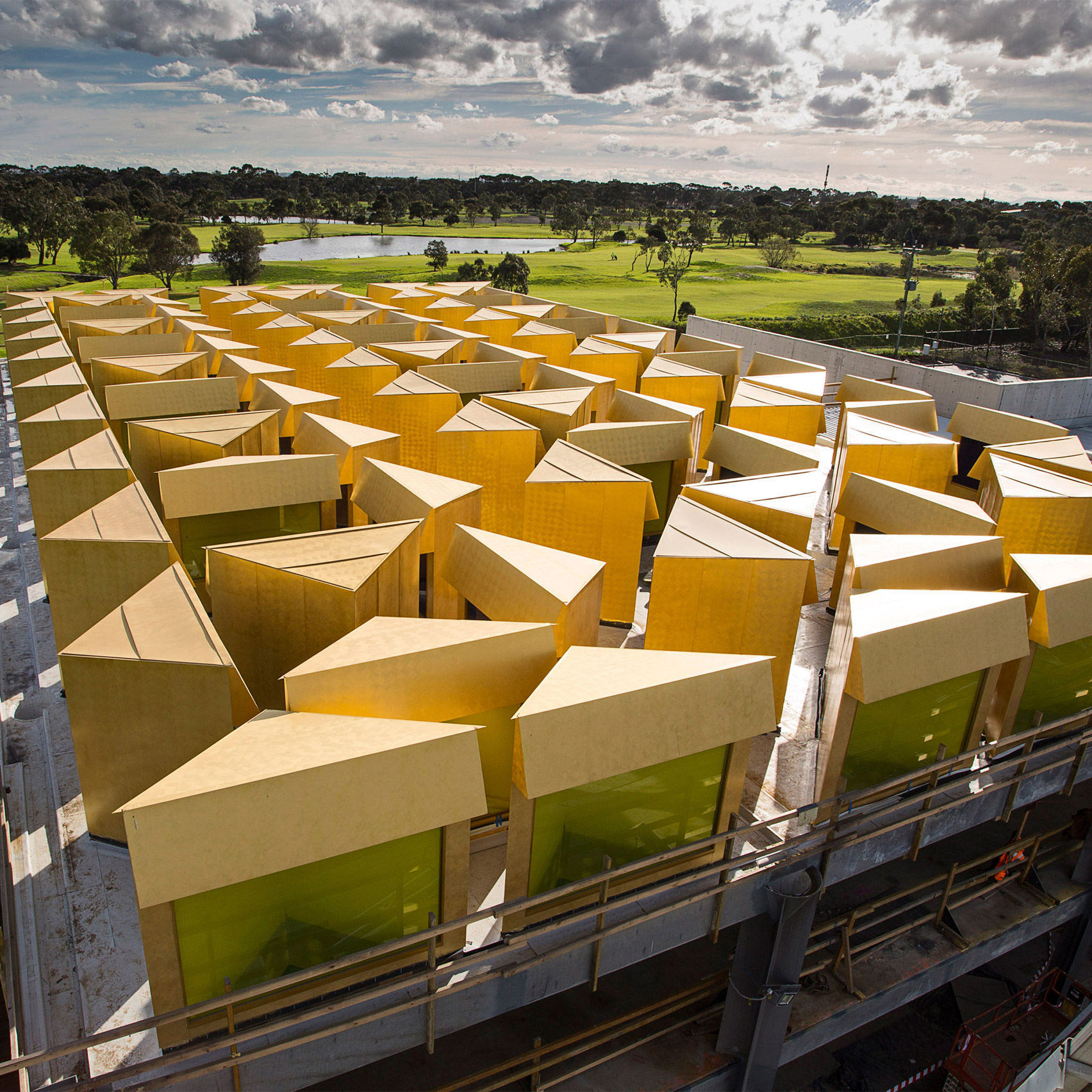
Australian Islamic Centre, Melbourne, 2016
Murcutt designed this contemporary mosque to challenge the traditional forms of Islamic architecture, and create a space for both Muslims and non-Muslims.
It is distinguished by rows of dramatic lantern-like skylights that project from its roof and funnel light into the building.
Find out more about Australian Islamic Centre ›
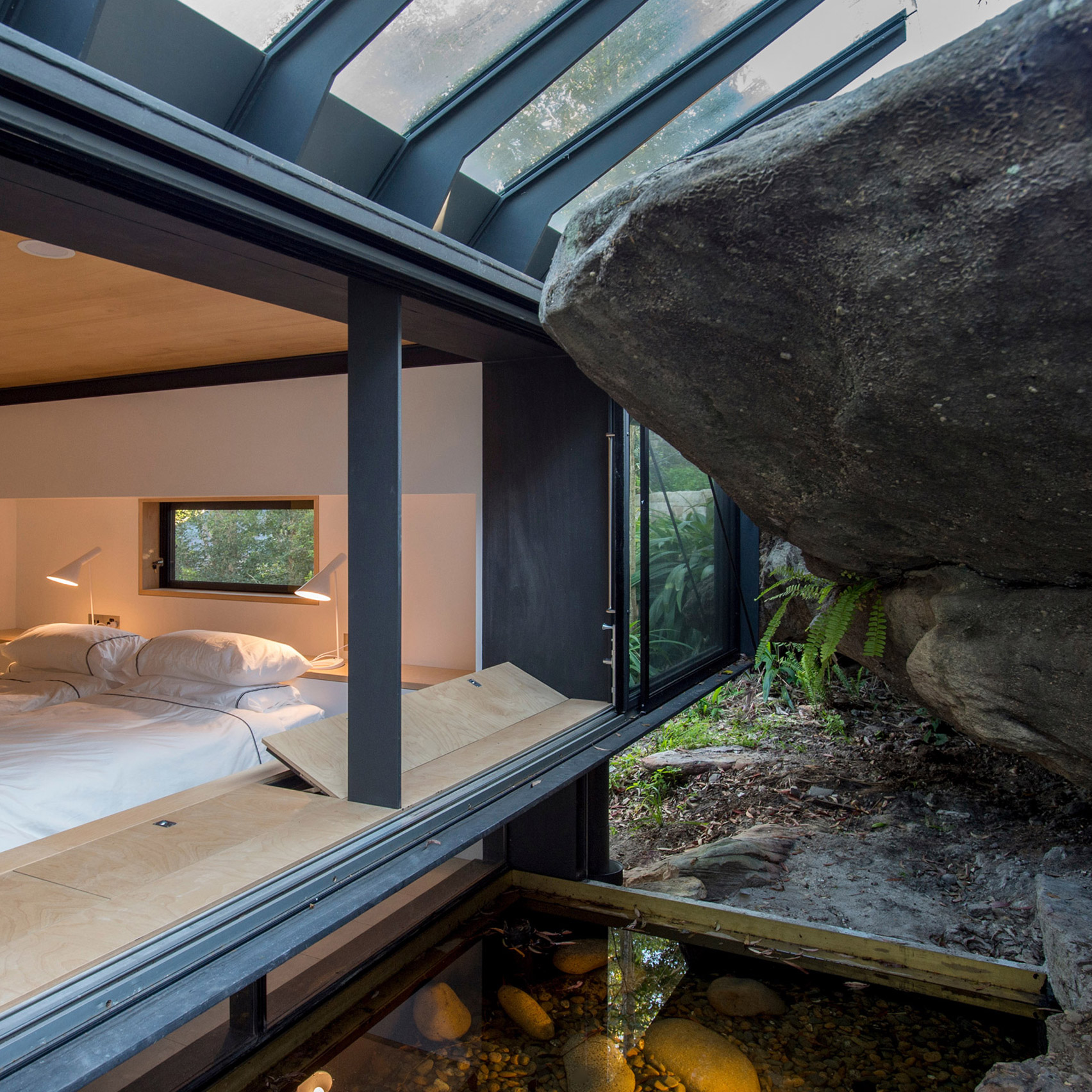
Set in a patch of dense coastal bushland, this weekend residence is armoured in blackened zinc panels that defends it from wildfires.
Its form was designed to preserve and enjoy its natural surroundings, with an existing tree trunk extending through a gap in its roof, and large projecting windows that frame the best views.
Find out more about Donaldson House ›
Photography is by Anthony Browell
The post Seven key projects by MPavilion 2019 architect Glenn Murcutt appeared first on Dezeen.
from Dezeen http://bit.ly/2X8rWo2
via IFTTT
0 comments