Studio B's V-Plan House in Aspen comprises black gabled forms
February 18, 2019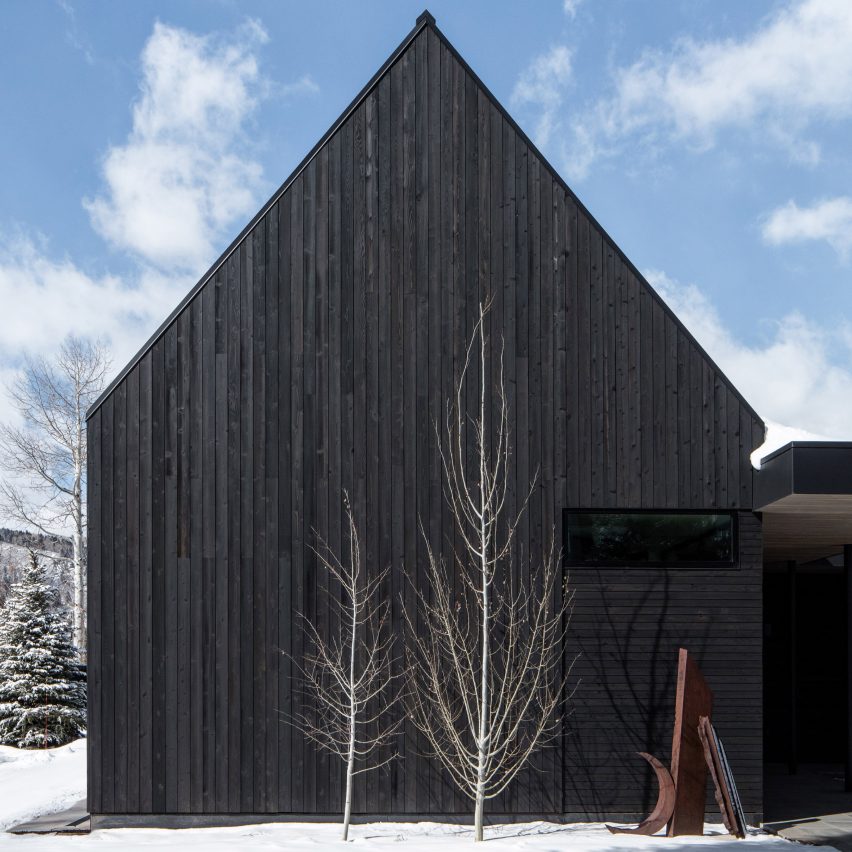
Colorado firm Studio B has created a dwelling in the Rocky Mountains that features black wooden cladding, sharply pointed roofs and cosy rooms awash in natural light.
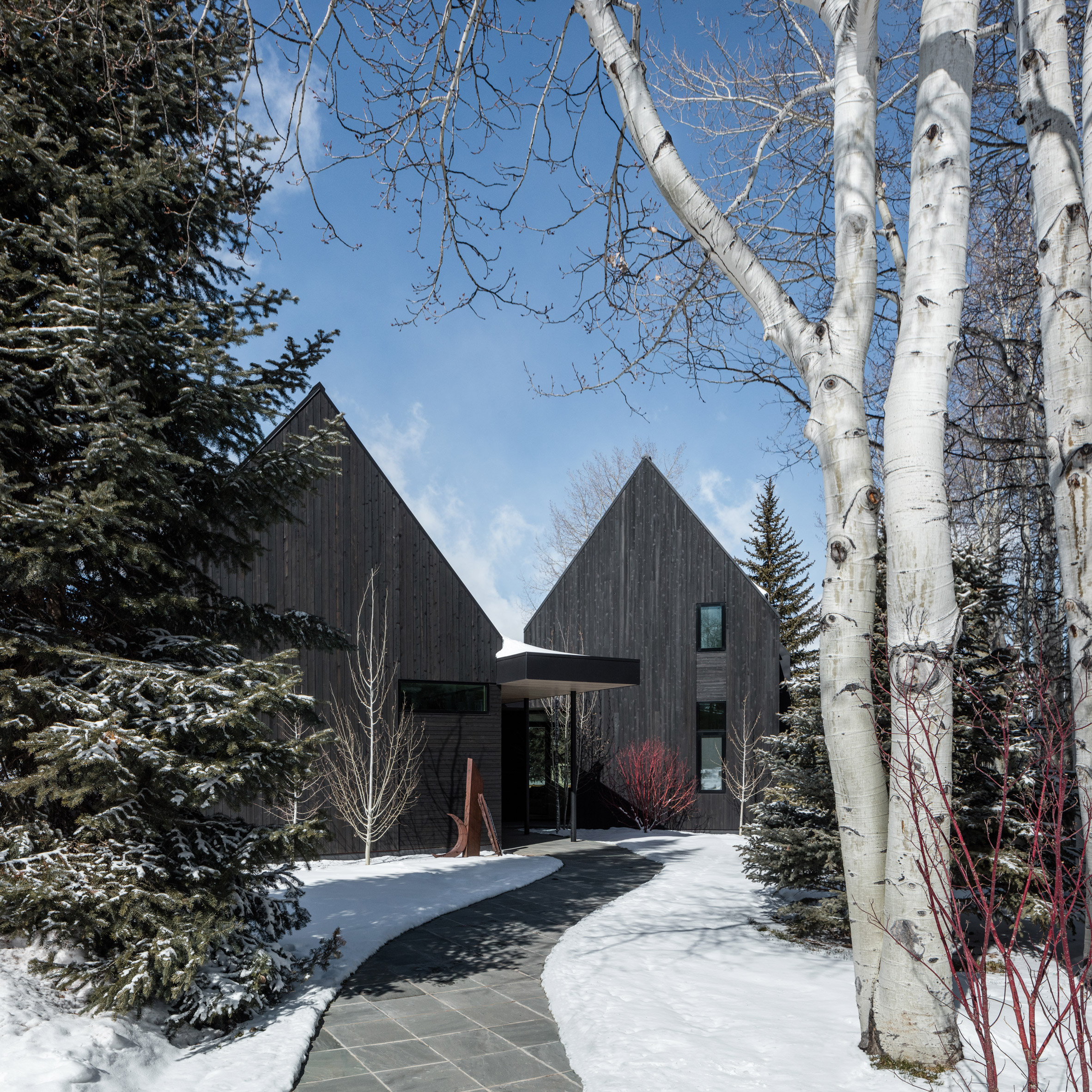
The V-Plan House is situated in the mountain town of Aspen, Colorado on a prime site overlooking a golf course. The building occupies a wedge-shaped property with neighbours on both sides.
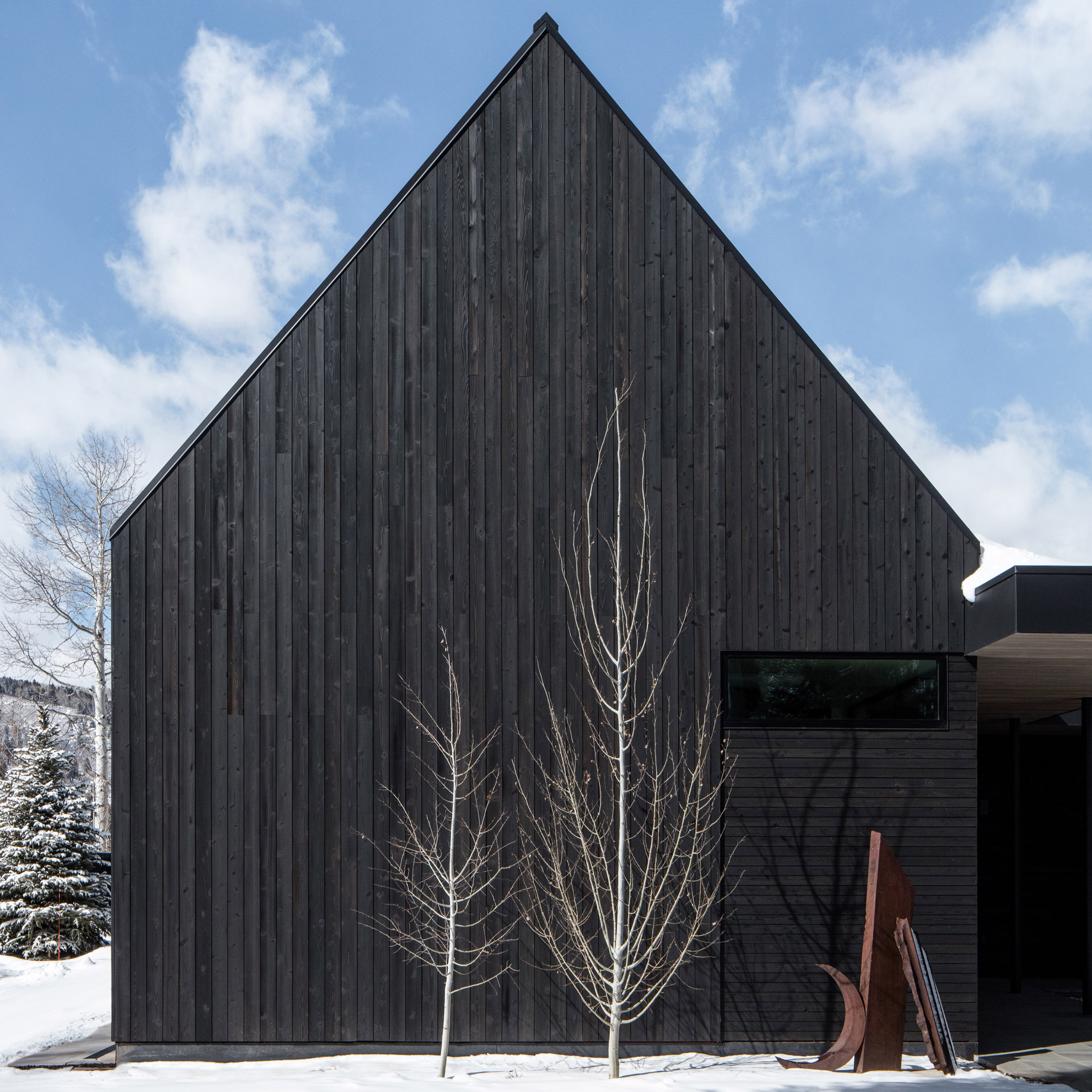
The clients, a retired couple who enjoy the outdoors, desired a home that would capitalise on the picturesque scenery while ensuring privacy.
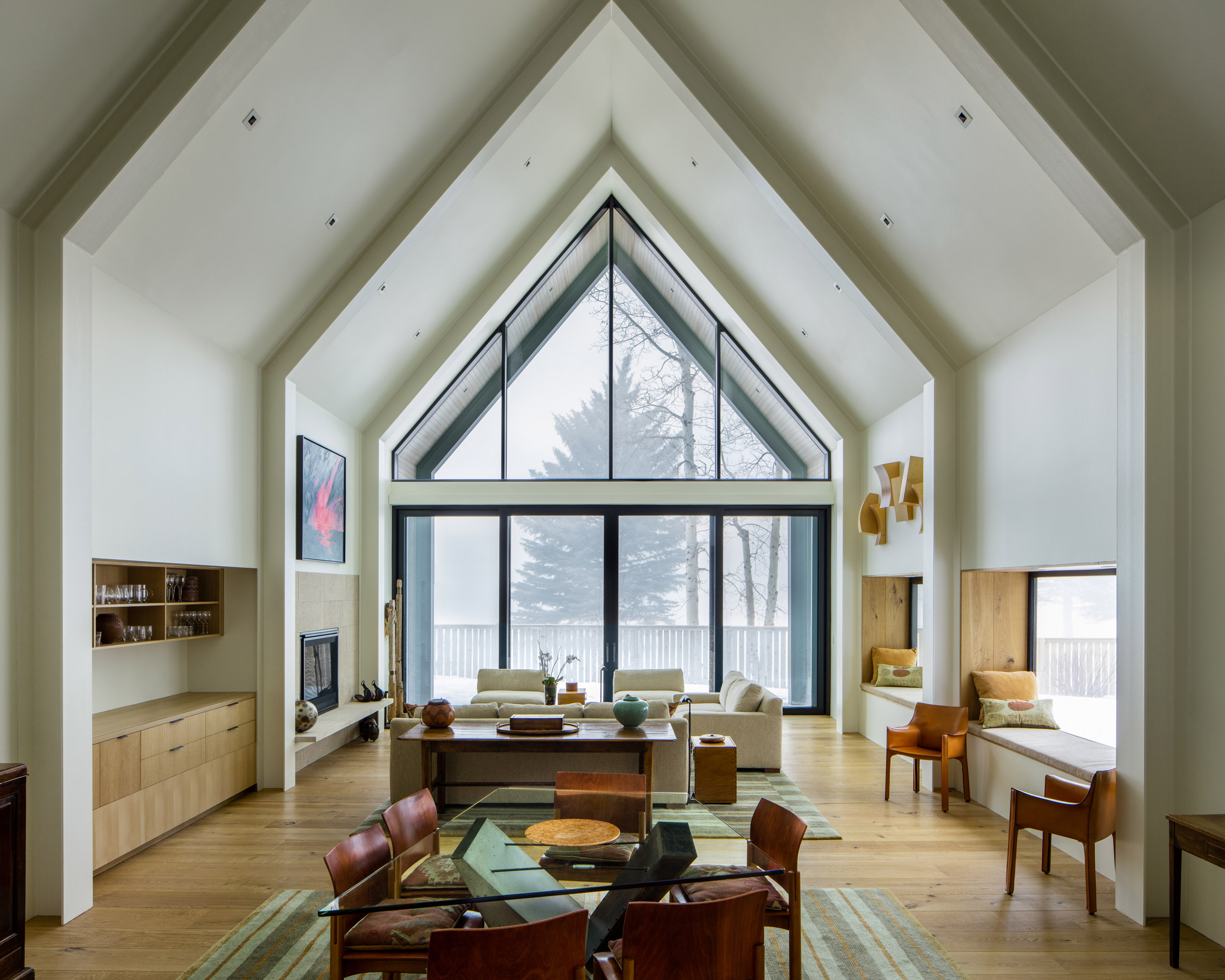
"The couple, in their 80s, wanted a light and airy modern home that would accommodate their art collection, personal furnishings and lifestyle," said local firm Studio B in a project description. "They also have frequent family gatherings with children and grandchildren."
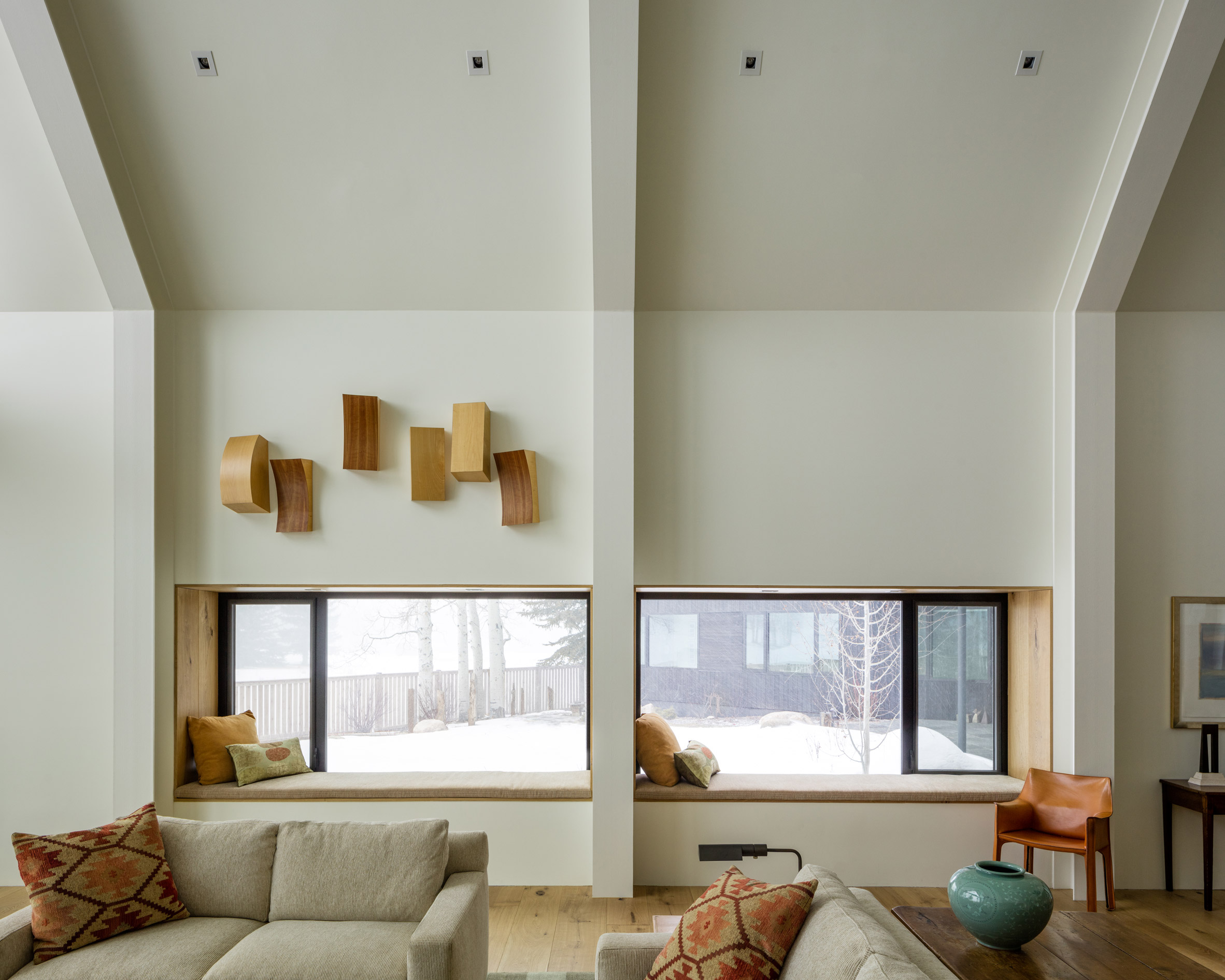
To make the most of the odd-shaped lot, the team placed two gabled volumes in a V formation. One wing is single storey and houses the public areas, while the other has two levels and contains the bedrooms. Between the wings is a low-lying connector section that encompasses a foyer and family room.
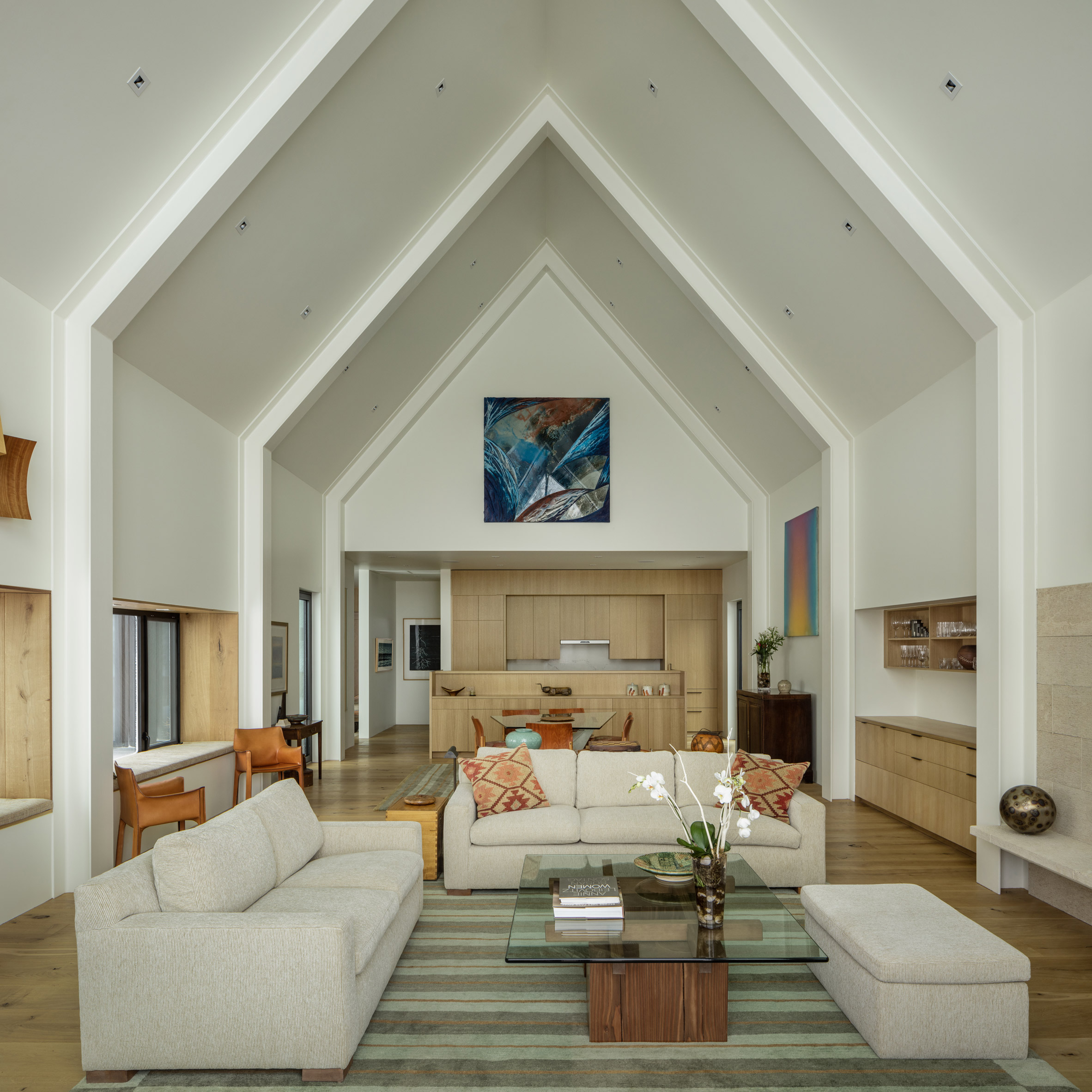
The home has a dark exterior that contrasts with its natural surroundings. Facades are clad in boards of black-stained cedar. A wire-brushing technique was used to give texture to the wooden siding, and to reveal subtleties in the material as light moves across it.
The gabled roofs are covered in black metal with a non-reflective finish. Windows, including skylights, were carefully placed depending upon privacy, light and outward views.
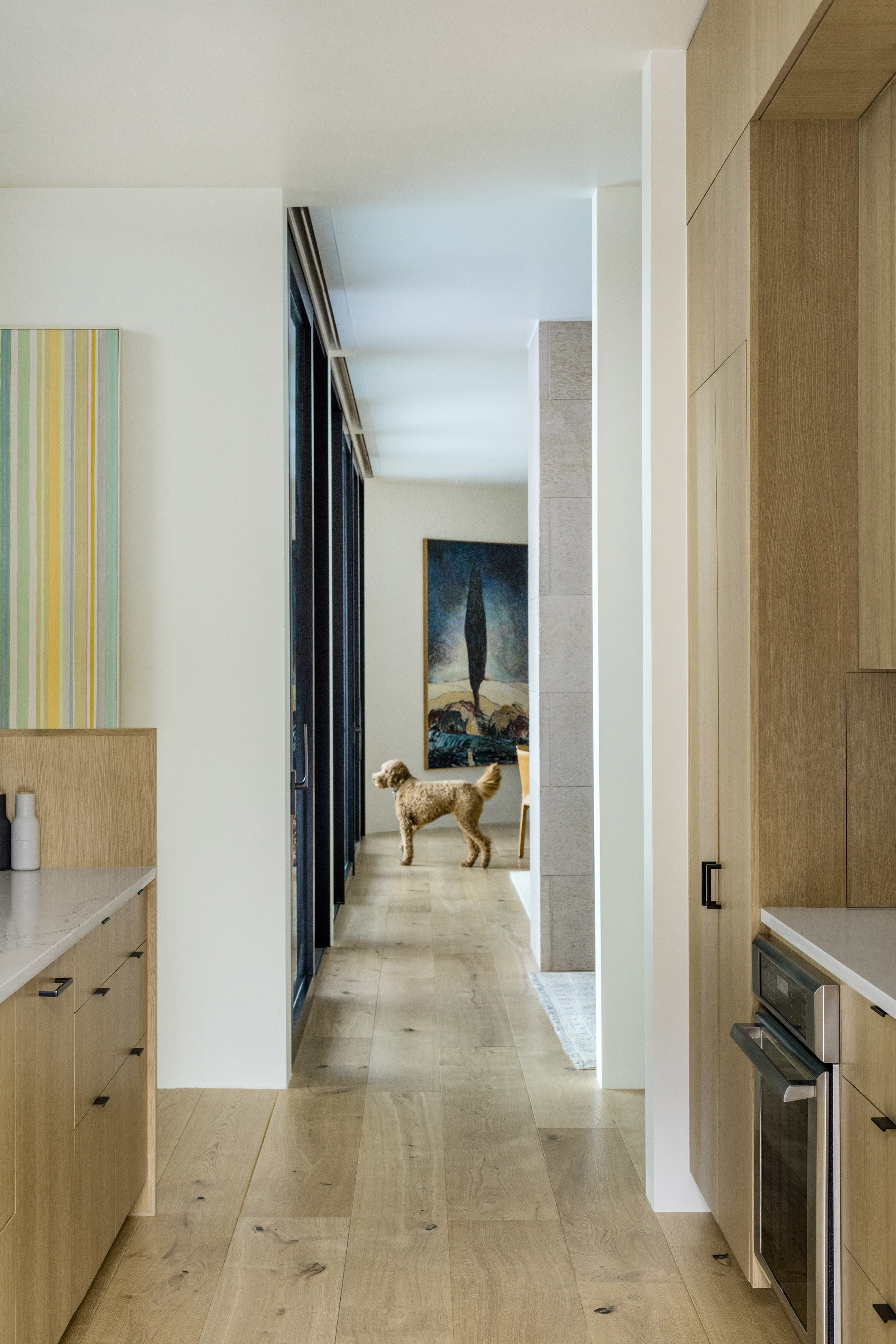
"Windows are minimised along the sides that face the neighbours," the team said. "Large spans of glass on the ends, however, maximise the views and blanket the house in natural light."
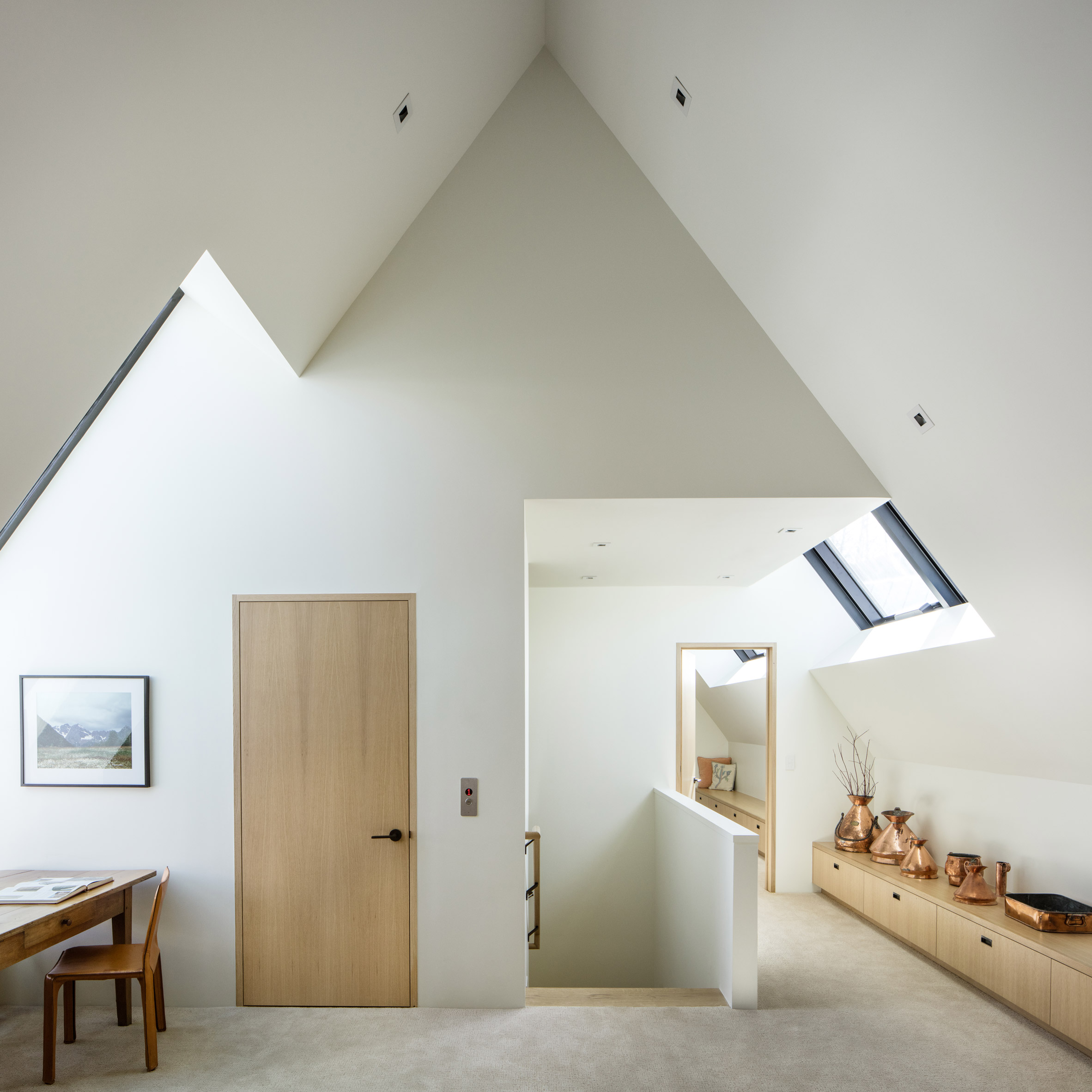
The interior, which totals 4,500 square feet (418 square metres), features airy rooms and dramatic ceiling heights.
The public spaces and master bedroom are located on the first floor, enabling the clients to live in the home as they age – an increasingly common factor in residential design. Upstairs, the team placed two guest suites and a recreation room.
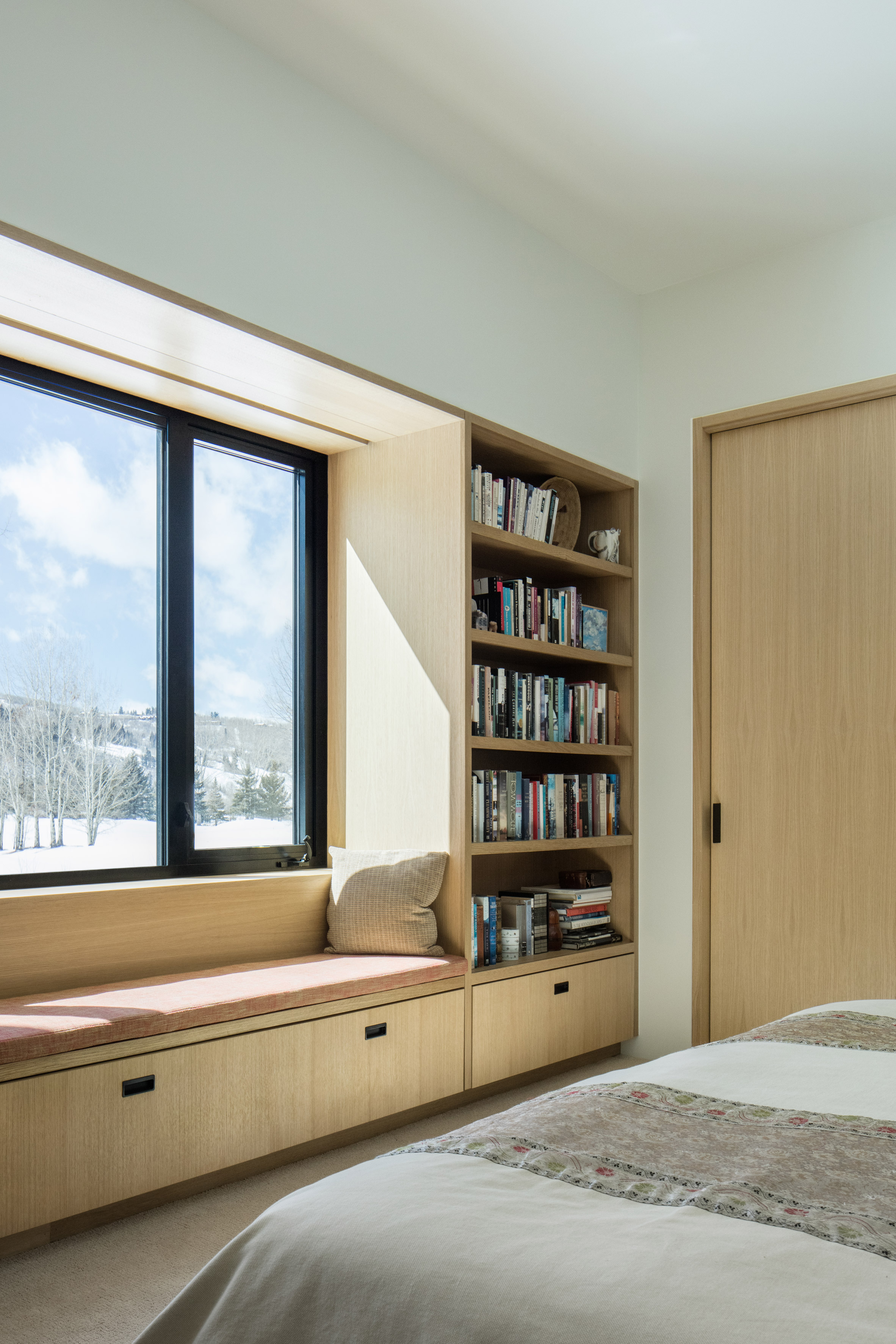
"Honest and quiet" materials are used throughout the home to establish a calm and cosy atmosphere, and to keep attention focused on the clients' artwork and personal belongings. The home's open and bright interior is meant to have a markedly different look than its dark exterior.
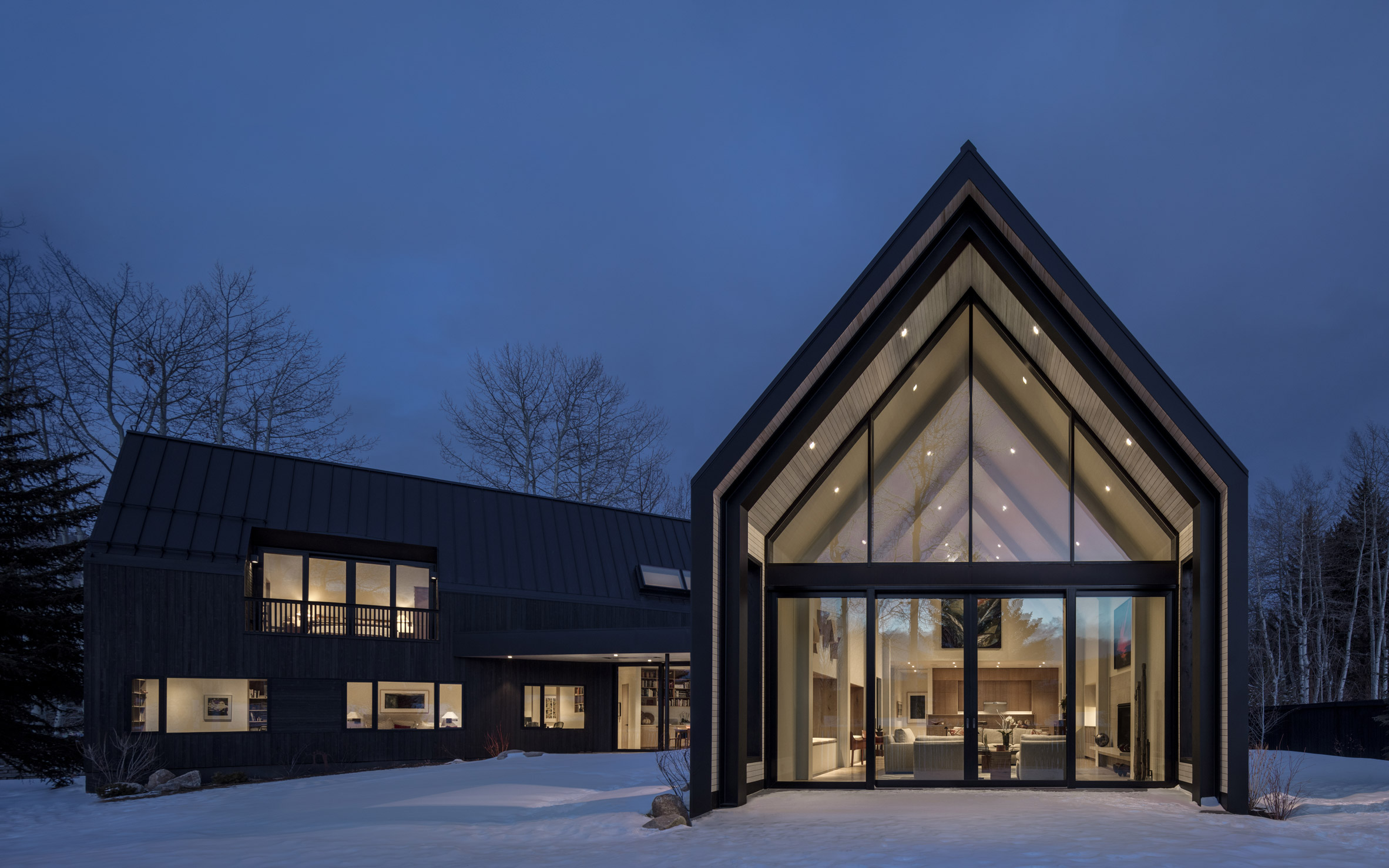
White oak was used for floors, cabinetry and trim, and walls are covered in white plaster. Rooms feature an eclectic mix of decor, including leather chairs, patterned rugs and a glass dining table. All areas of the home peer into a secluded courtyard that occupies the angular space between the two wings.
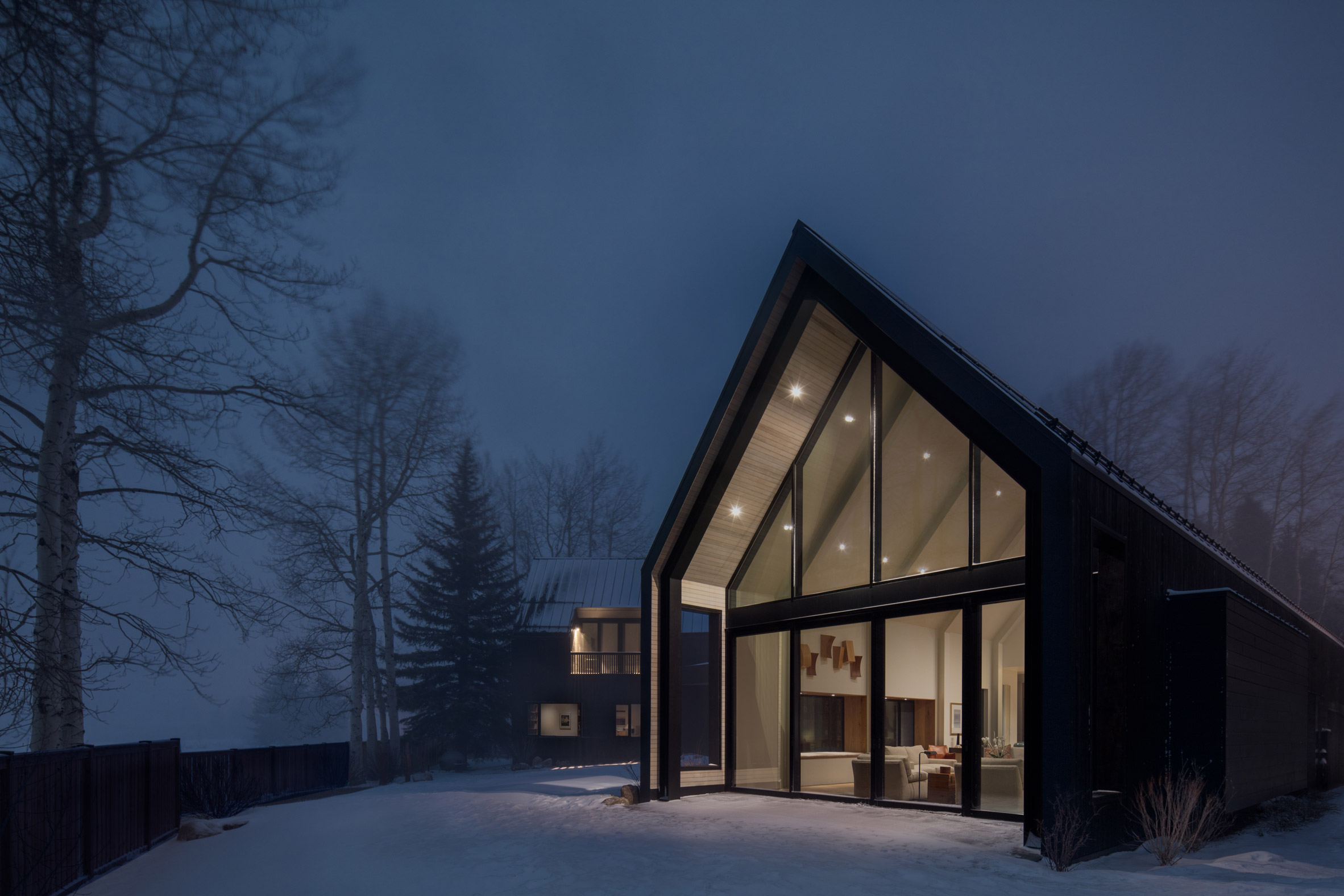
The home has a distinctive look during any season. In the summer, it hides among the verdant trees, while in the winter it stands in contrast to the snow-covered landscape.
"Within a white, winter landscape, the home cuts a dramatic figure," the studio said. "But at night, with the floor-to-gabled-peak windows, the home glows with an undeniable warmth."
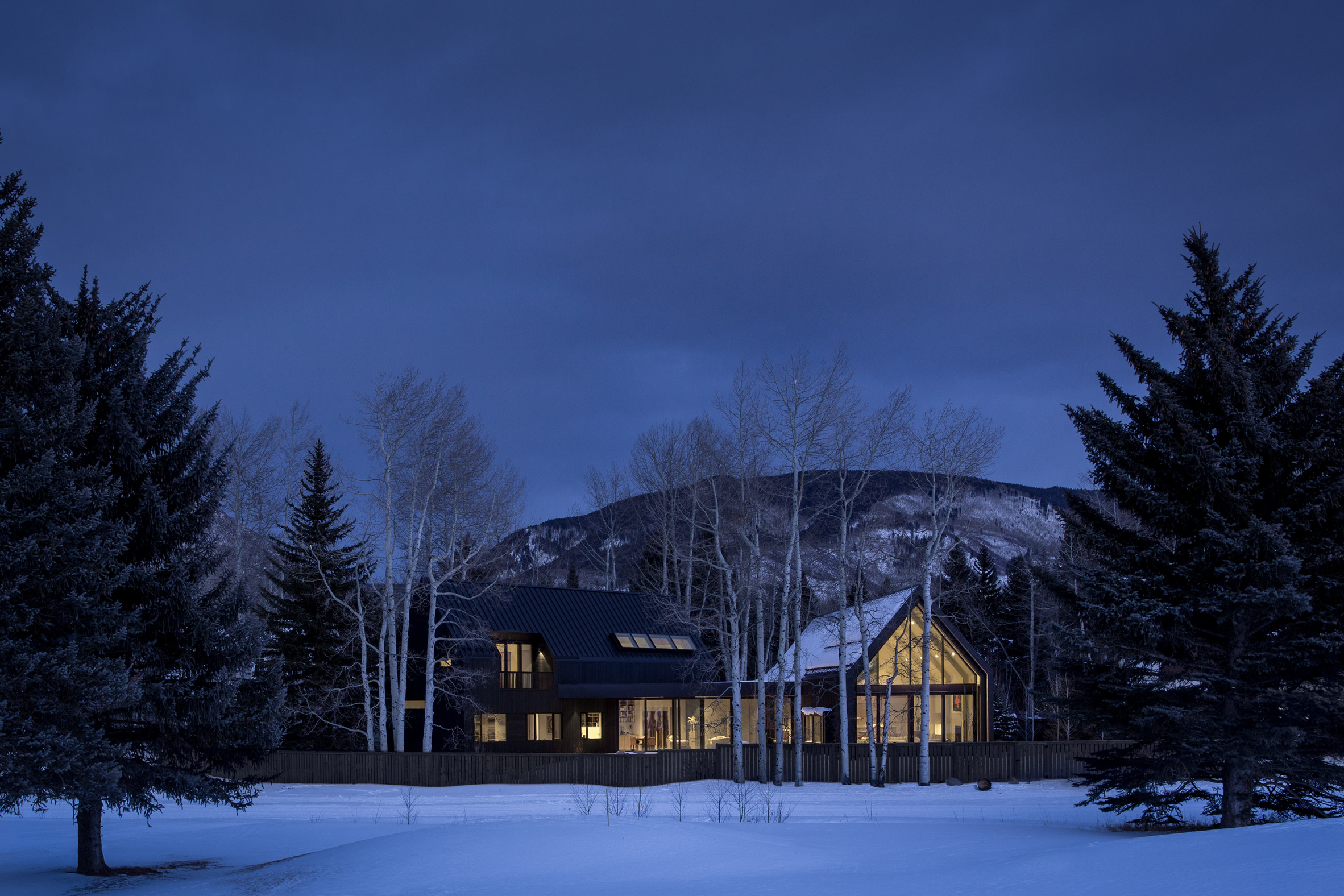
With offices in the towns of Aspen and Boulder, Studio B has designed a number of distinctive buildings in the American West. Others include a dwelling wrapped in zinc and glass, a skinny backyard dwelling for a landscape architect, and a primary school clad in weathering steel and red cedar.
Photography is by James Florio.
The post Studio B's V-Plan House in Aspen comprises black gabled forms appeared first on Dezeen.
from Dezeen http://bit.ly/2tvTENT
via IFTTT
0 comments