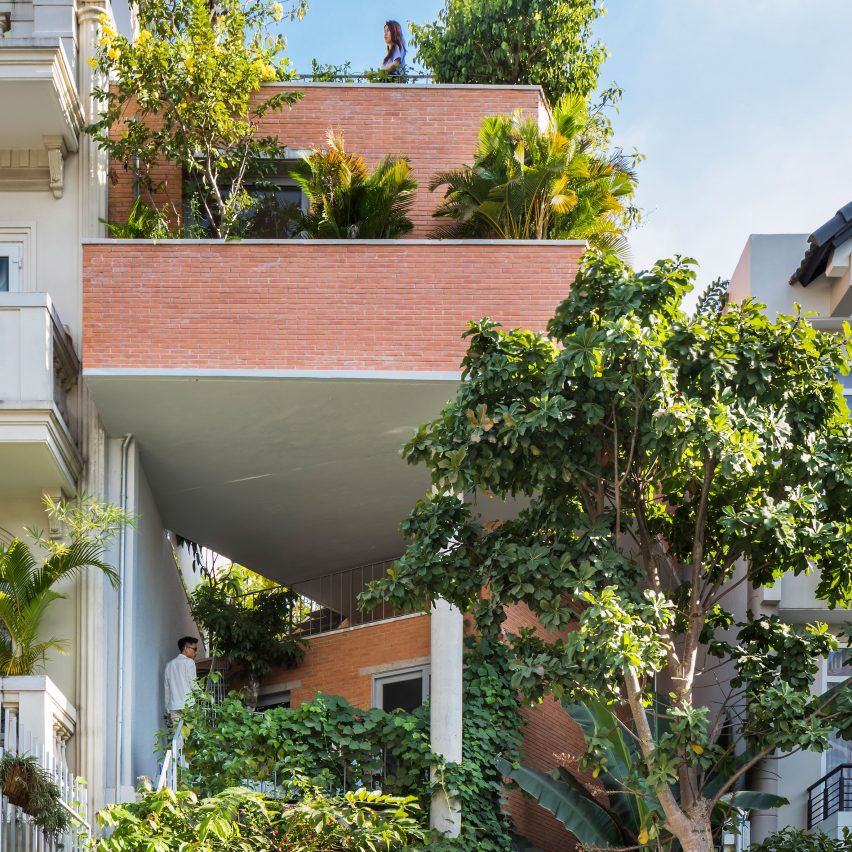
Gardens can be found on all the different levels of this house in Ho Chi Minh City, Vietnam, designed by Vo Trong Nghia Architects.
Ha House is the latest addition to Vo Trong Nghia Architects' House for Trees series, a project that aims to bring urban dwellers in closer proximity to nature. Each house typology has one thing in common – planting is an integral feature.
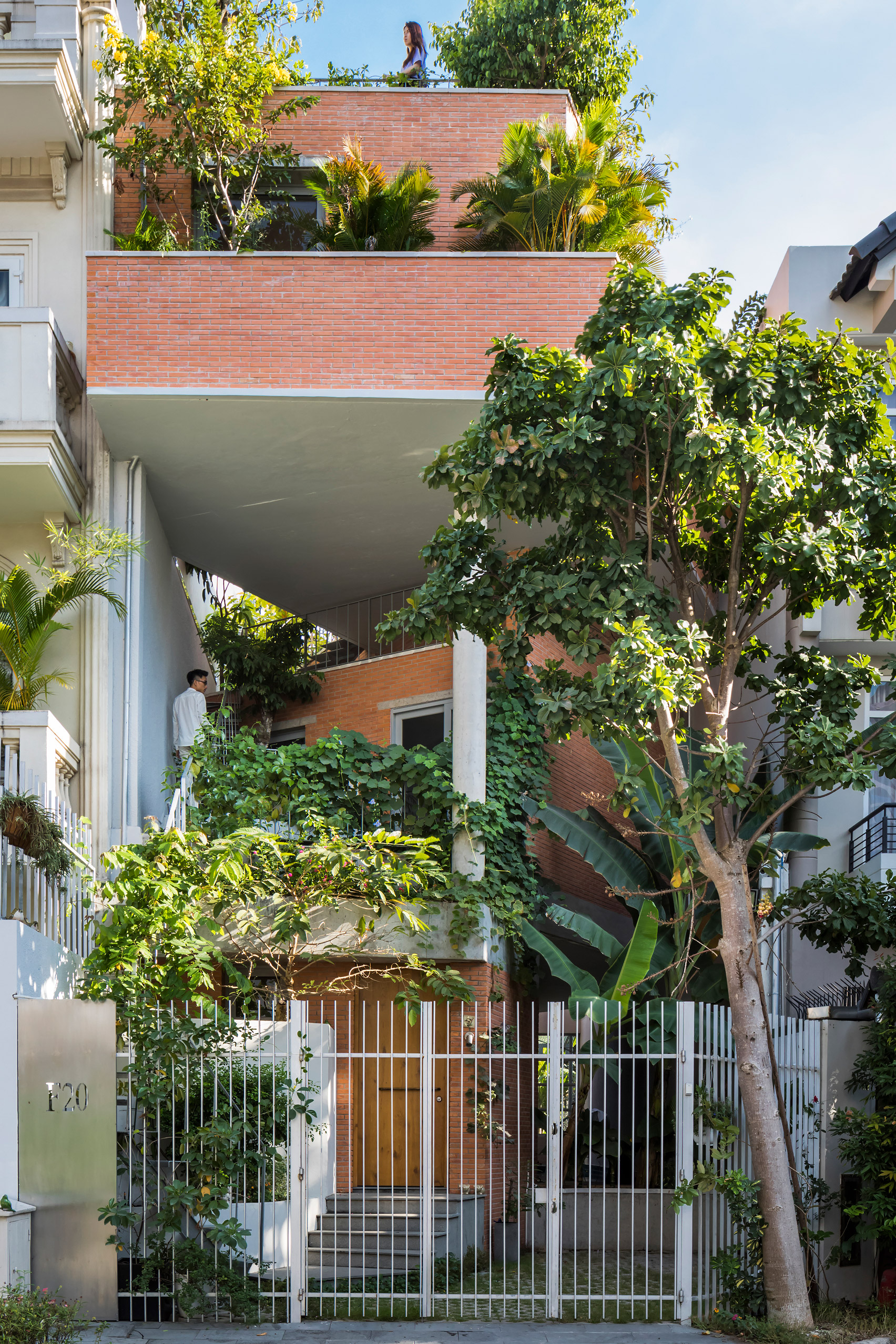
With Ha House, the studio has made space for three generations on a compact plot measuring seven metres wide by 20 metres long.
The building is located in a dense residential area, approximately 15 minutes by car from the centre of the Vietnamese city.
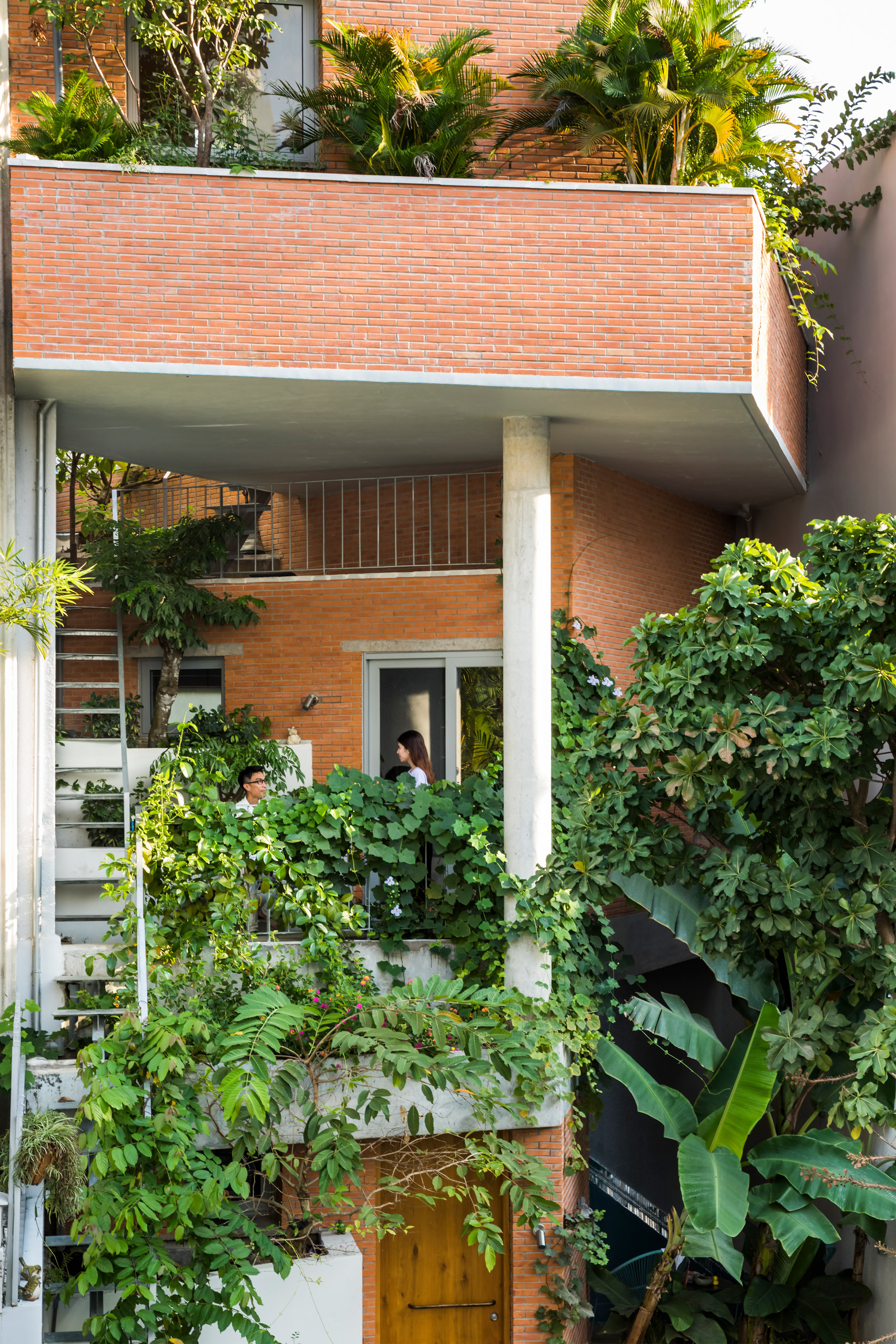
As with many properties in the area, the building shares walls with its neighbours and therefore has limited access to natural light and ventilation.
The studio looked for a way to create bright and airy spaces. Spaces include a swimming pool, parking, exercise areas and open-plan living spaces, alongside expansive gardens to be used for children's play and outdoor dining.
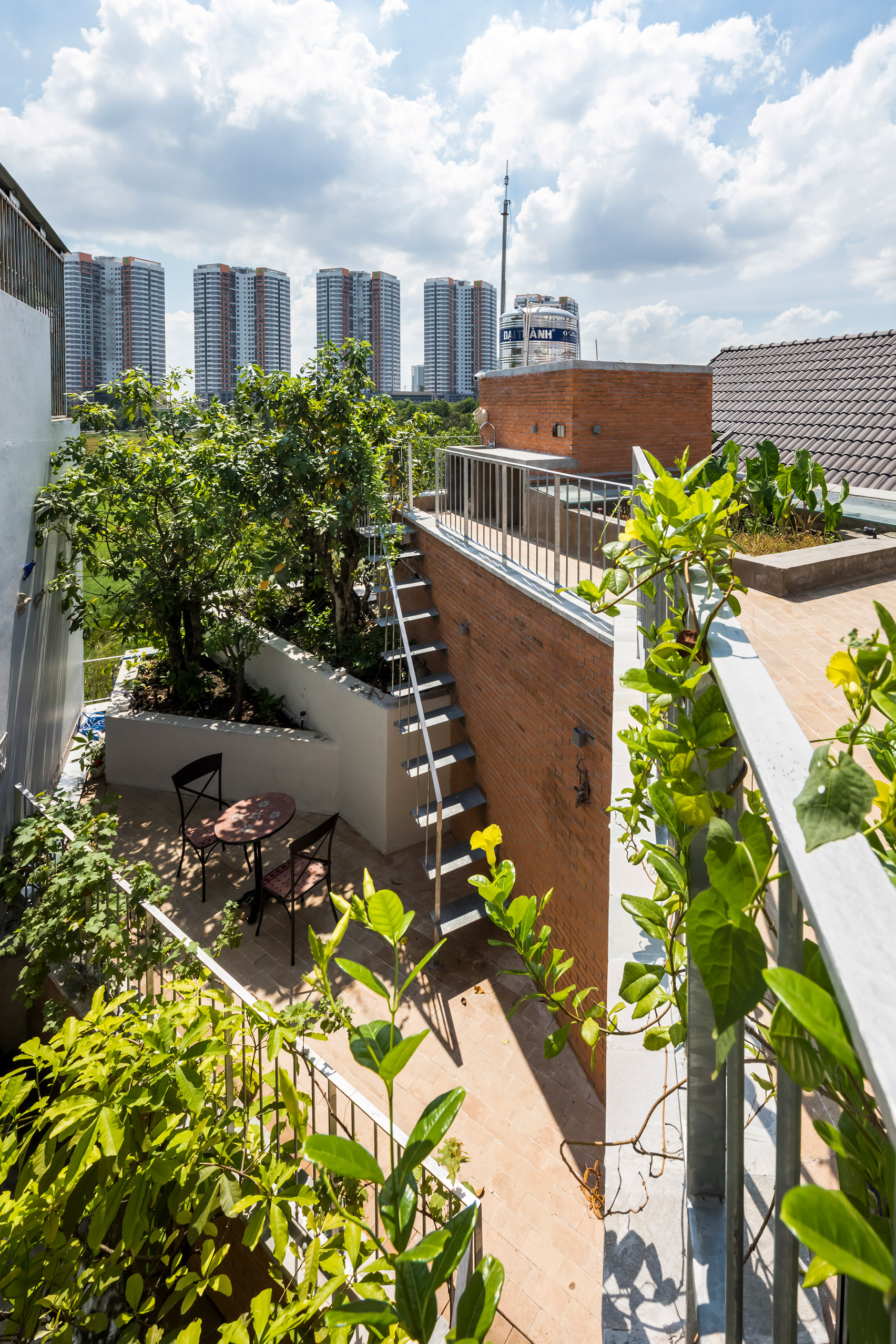
This multifaceted programme prompted the decision to divide the garden up into smaller portions that are spread across the various levels and connected by an external steel staircase.
The structure is separated into a series of volumes that are twisted and set back from the street above the ground floor. The upper storey cantilevers out toward the road to accommodate the large communal roof garden.
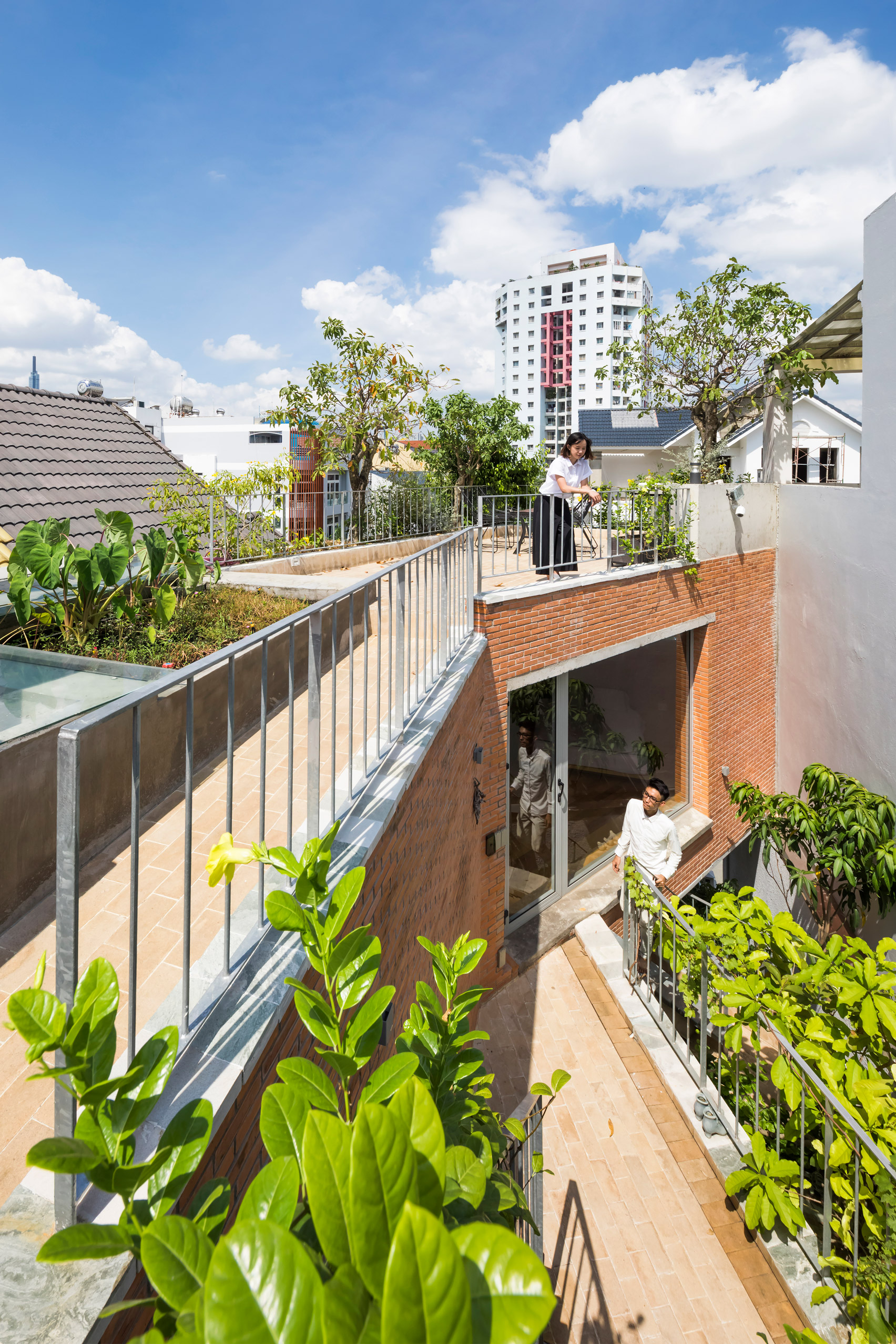
"The house's stepped gardens are intertwined with the terraces as they are connected and continuous to the top floor," said the studio.
"Depending on the type of trees, they create an umbrage that filters the harsh sunlight and cools the air for the house. In addition, each tree pot also functions as a screen from the main road."
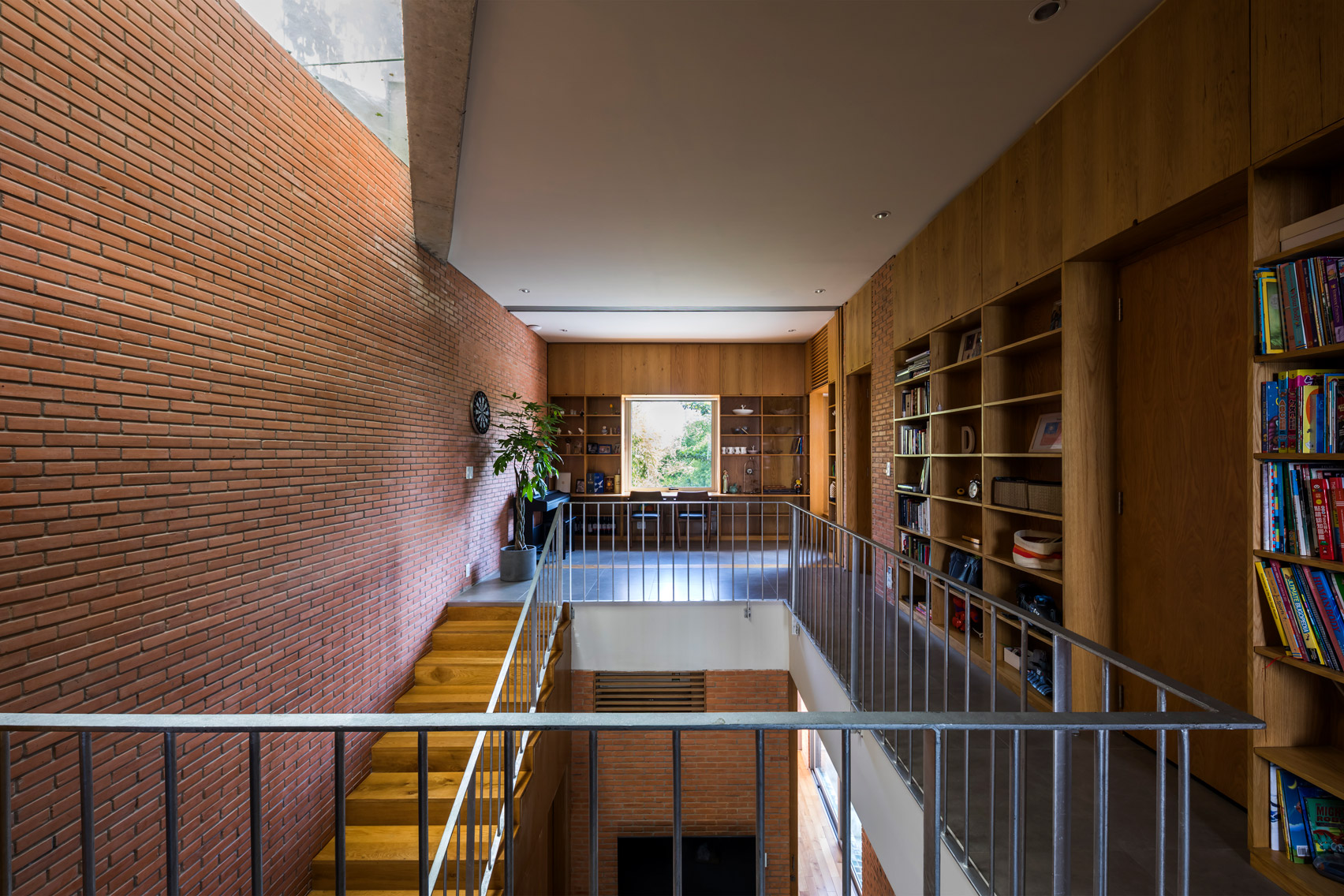
Terraces on each floor vary in size and function, with some designed as private gardens accessible from the bedrooms, and others forming more public spaces where the residents can congregate.
A large central void connects the living room, kitchen and dining area on the ground floor with a library and children's bedroom on either side of the first floor.
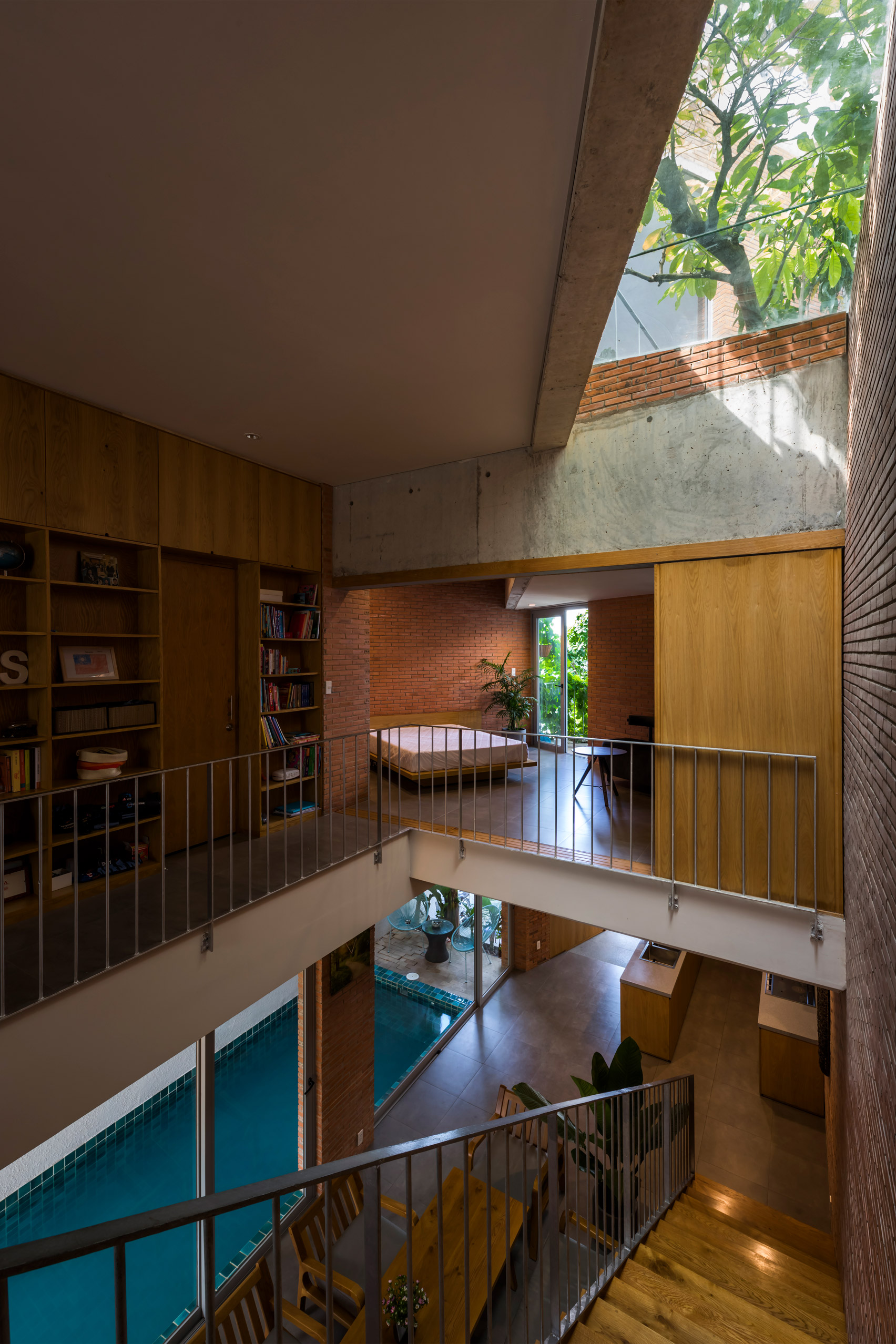
An angular rooflight above the internal staircase linking these spaces allows natural light filtered through one of the trees to illuminate the interior.
The main living spaces are also lined with full-height windows that look onto the swimming pool, while large openings ensure all the rooms receive plenty of light and views of the greenery.
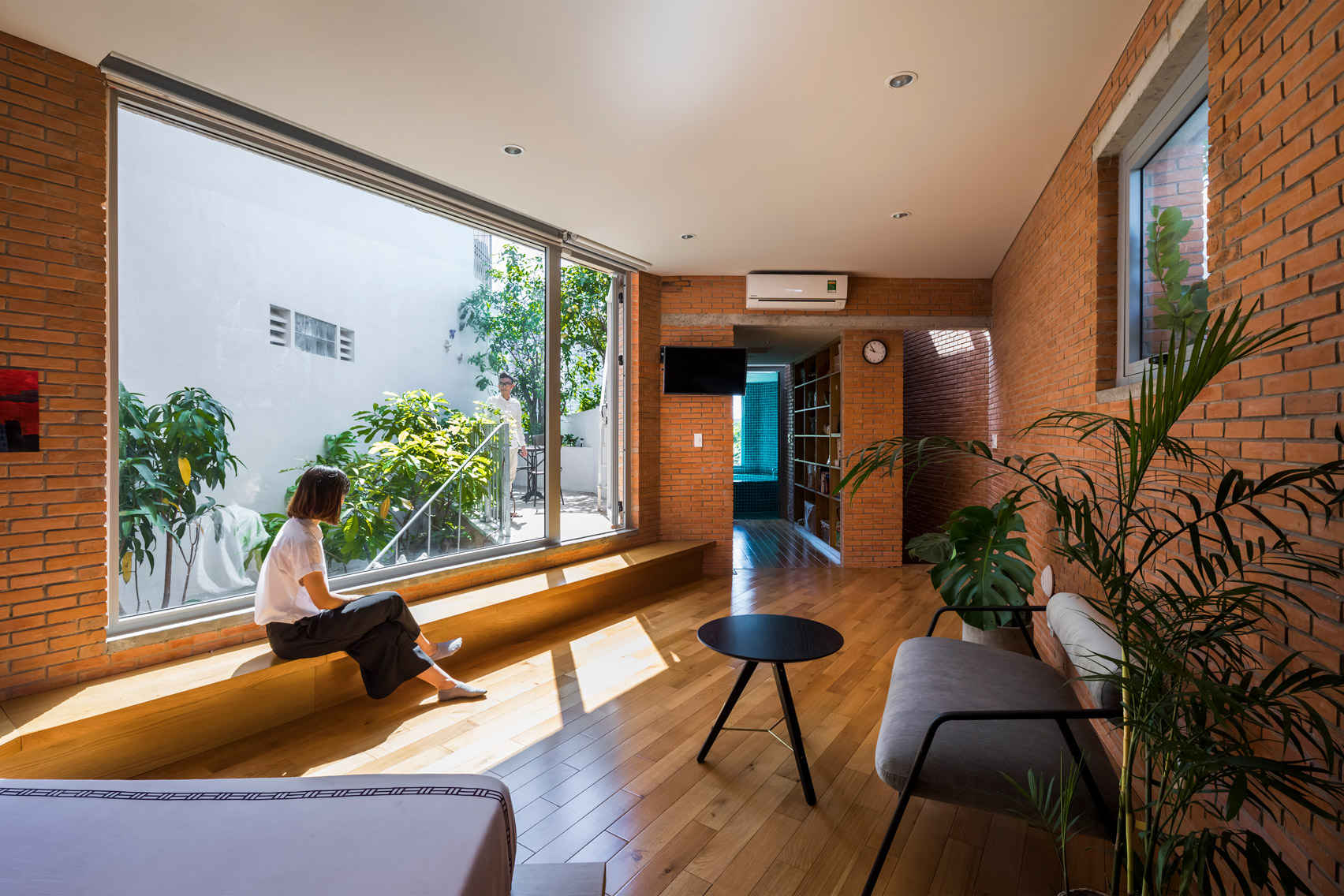
By configuring the building as a cluster of offset volumes, the architects created gaps that allow light and cooling breezes to flow through the spaces. Along with the shade provided by the plants, this helps to reduce the home's reliance on air conditioning.
A narrow staircase ascends from the first-floor library to the master bedroom on the second floor, which adjoins a walk-in closet and a bathroom with a tiled circular bath.
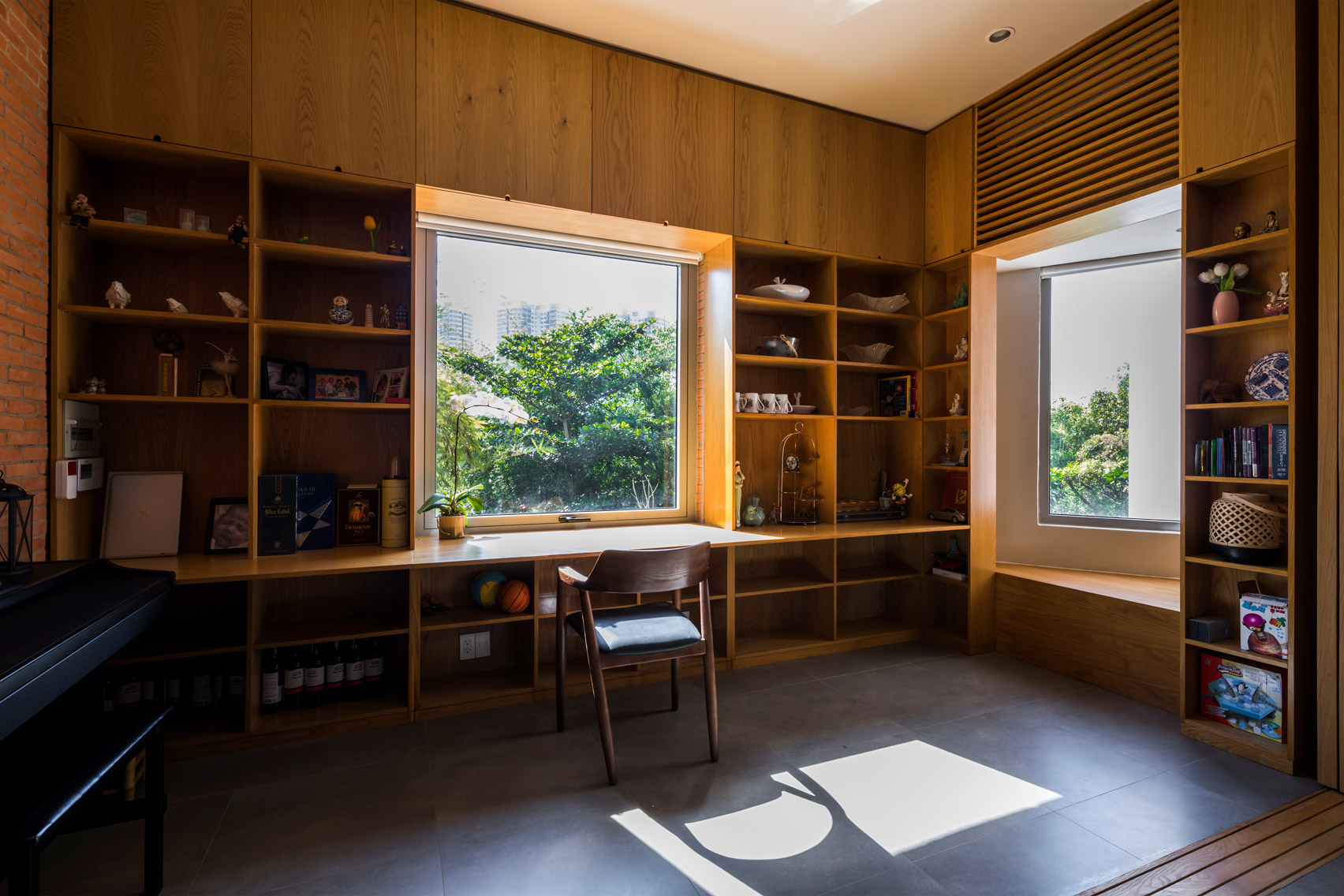
A final set of external stairs leads from the terrace outside the master bedroom up to the rooftop garden, with its outdoor kitchen and views across the neighbourhood's skyline.
Standard materials were left untreated throughout the interior to keep the cost low. Locally made bricks offered an affordable and sustainable choice as they cut down on transportation costs and carbon footprint.
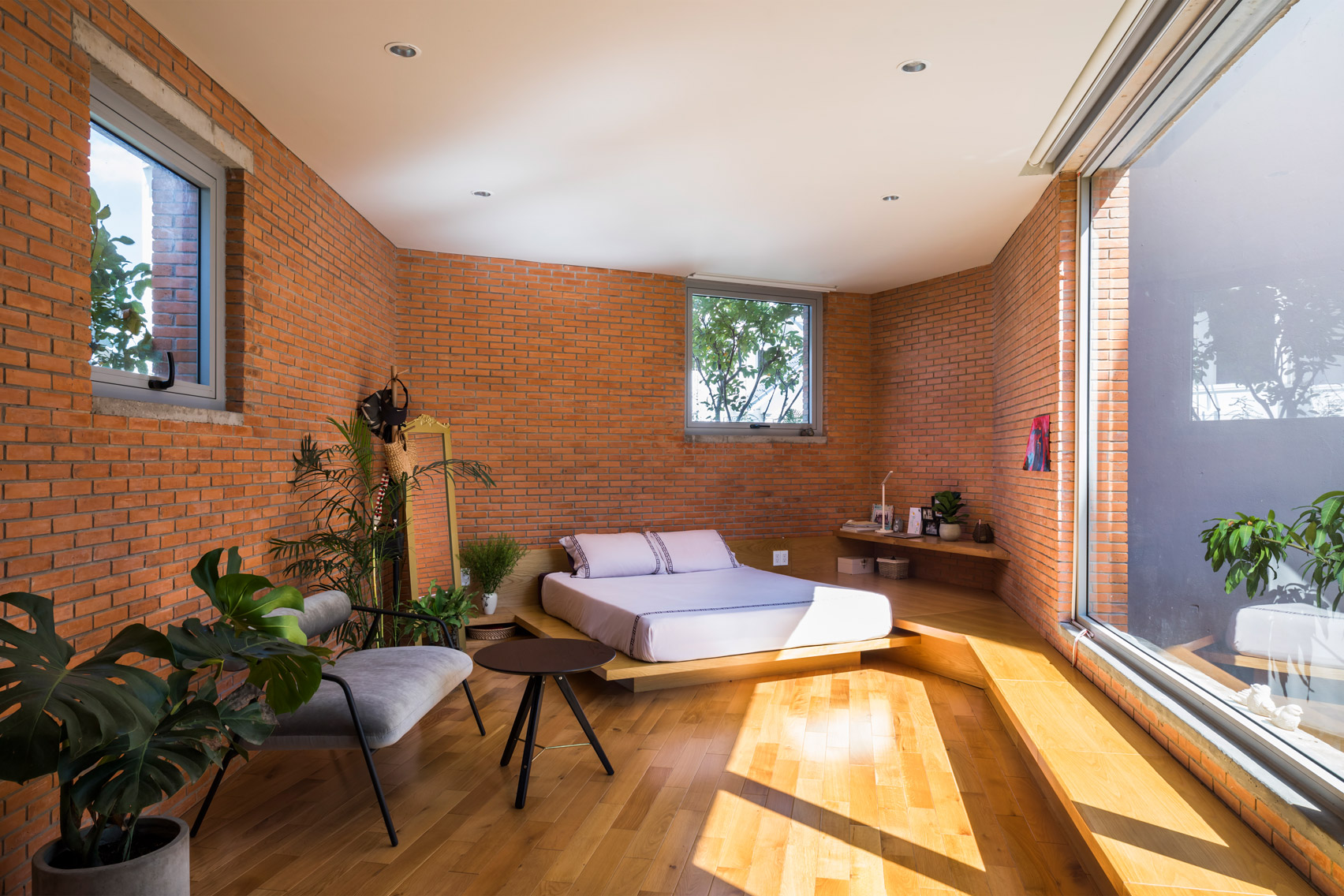
The earthy tone of the brickwork combines with wood and textured concrete to lend the spaces a cosy and natural feel that is complemented by the glimpses of foliage through the windows.
Vo Trong Nghia founded his studio in 2006. Other projects in the House for Trees series include a house with private outdoor spaces shielded by a canopy of climbing plants, and a property featuring stacked concrete floor slabs punctured by holes that trees grow through.
Photography is by Hiroyuki Oki.
Project credits:
Architects: Vo Trong Nghia Architects
Principal architects: Vo Trong Nghia and Tran Thi Hang
Design team: Takahito Yamada, Le Viet Minh Quoc, Mitsuyoshi Shingu
The post Garden terraces link living spaces in Ha House by Vo Trong Nghia Architects appeared first on Dezeen.
from Dezeen http://bit.ly/2ItUUee
via IFTTT
Jacobs Yaniv Architects' concrete Bare House opens out to a neighbouring field
Dezeen April 19, 2019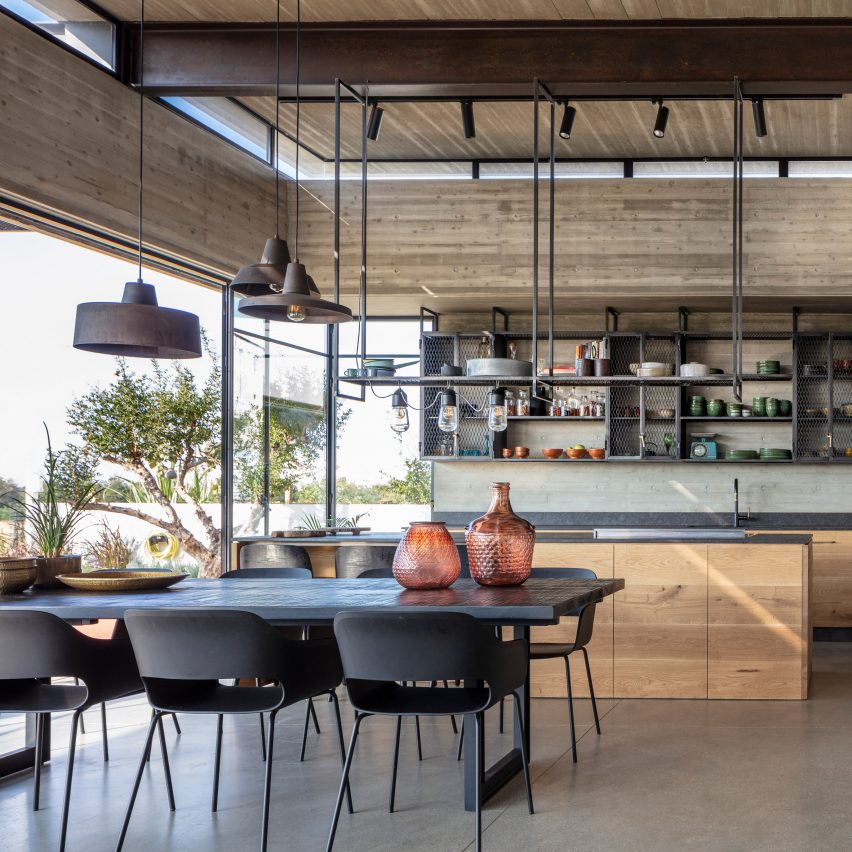
Jacobs Yaniv Architects has completed a concrete house in Tel Aviv, which features a living room with industrial furnishings and a window wall that opens.
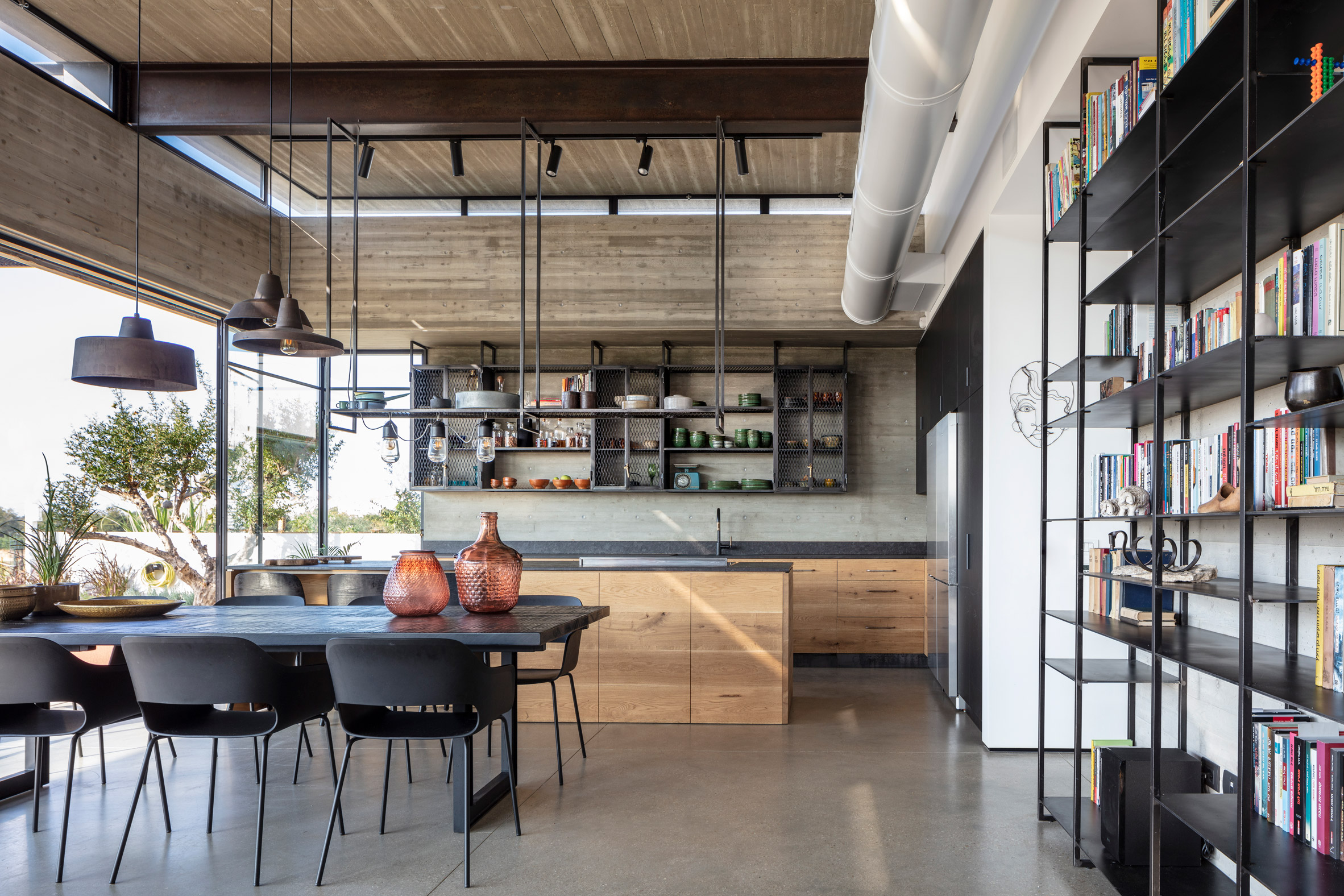
Named Bare House, the single-storey dwelling was designed for a family of four that required a simple home that catered for time spent together, while forming a connection to an adjacent field.
Local studio Jacobs Yaniv Architects achieved this by positioning the house's living spaces around its edge, providing each room with access to the outside.
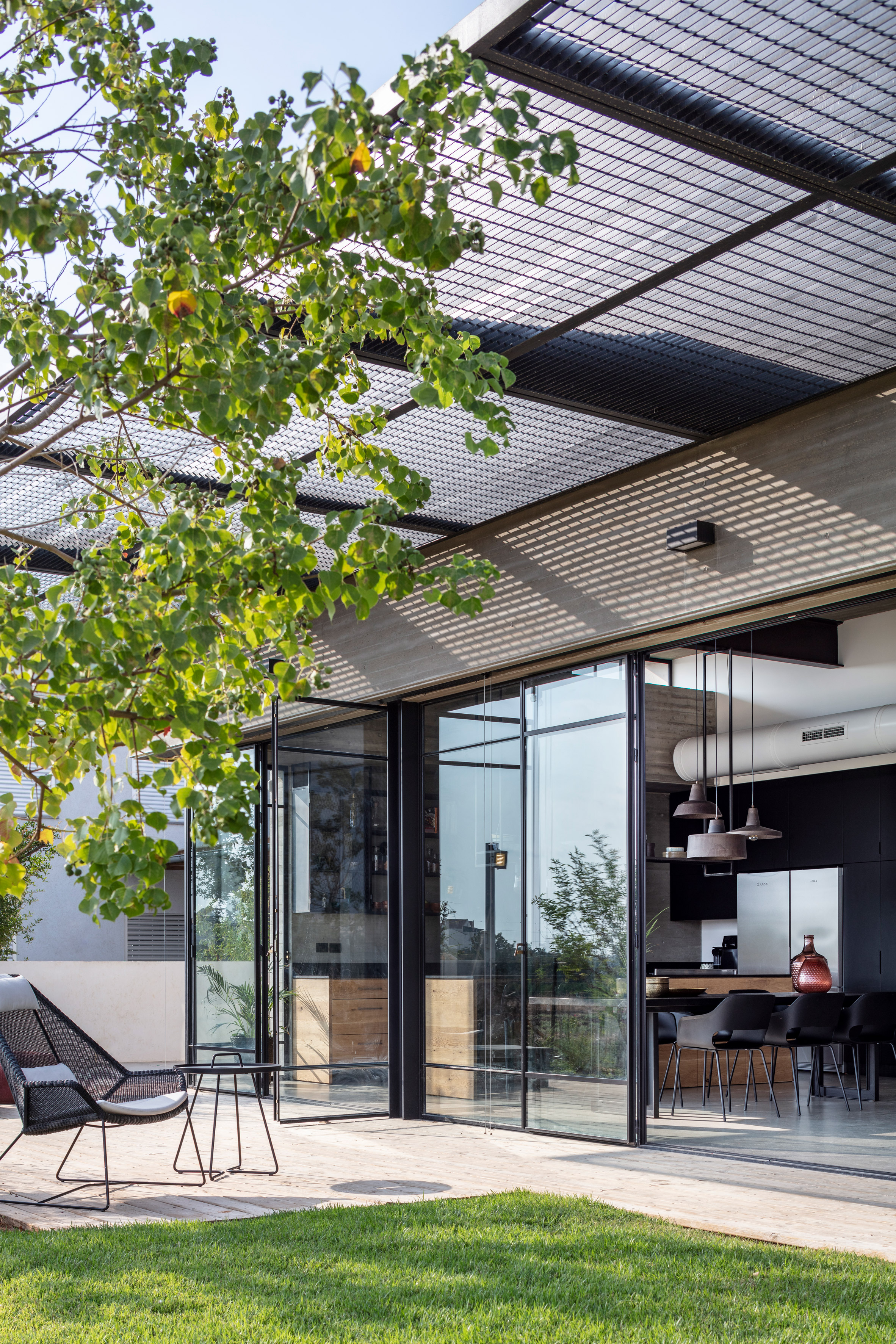
"For the couple with two children we searched for a home which would accommodate everybody intimately with proportionate individual space and a sense of family space at the same time," studio co-founder Tamar Jacobs told Dezeen.
"The design challenges once again the aesthetics, simplicity and directness of bare materials and bare intentions, questioning scale and proportion relative to the street without losing the sense of space and optimum use of daylight and views of the garden and landscape from the inside."
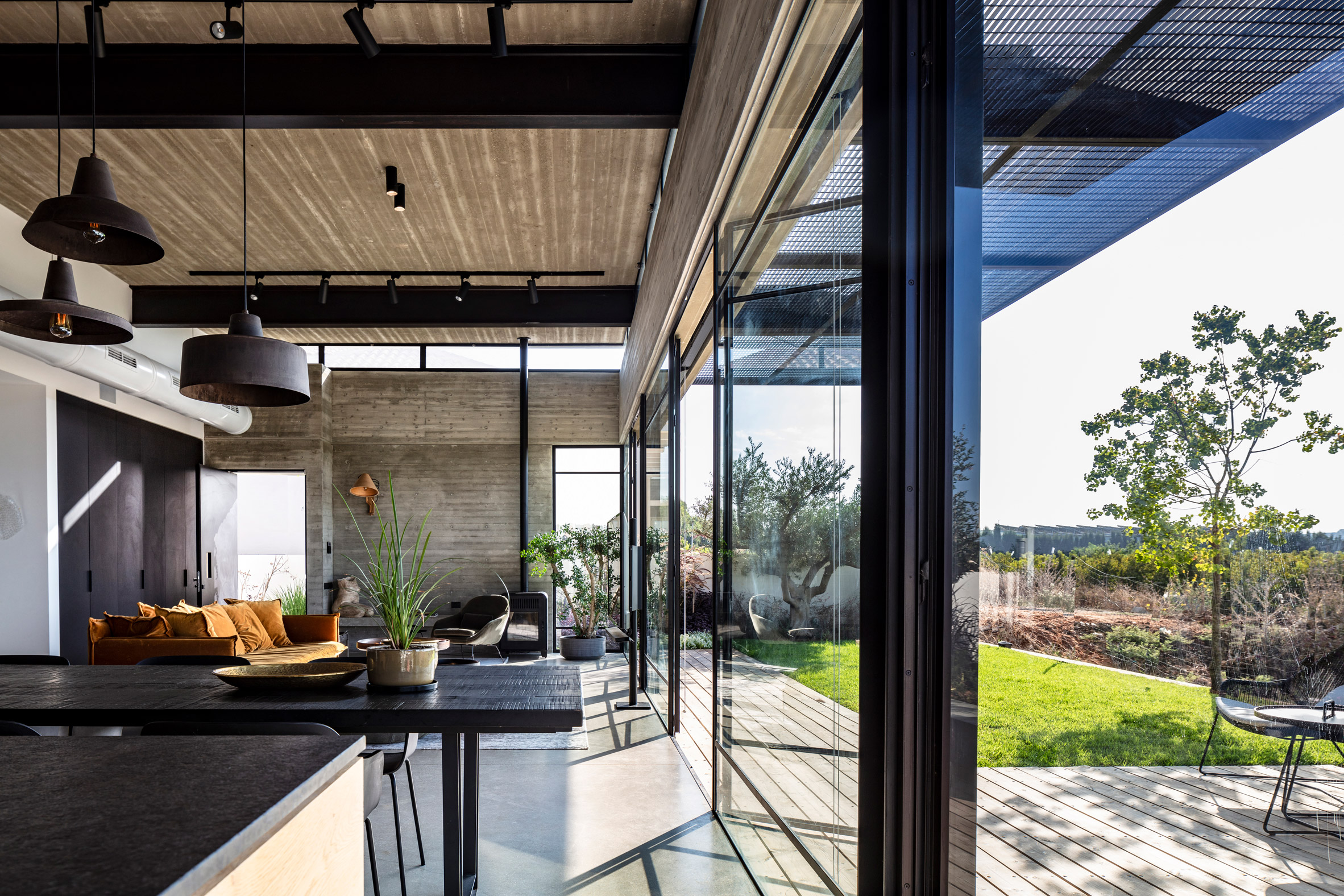
The heart of Bare House takes the form of a large open-plan living, kitchen and dining space, which extends the length of the south-facing facade.
It is characterised by its exposed board-marked concrete walls adorned with steel and wooden detailing, designed for both simplicity and atmosphere.
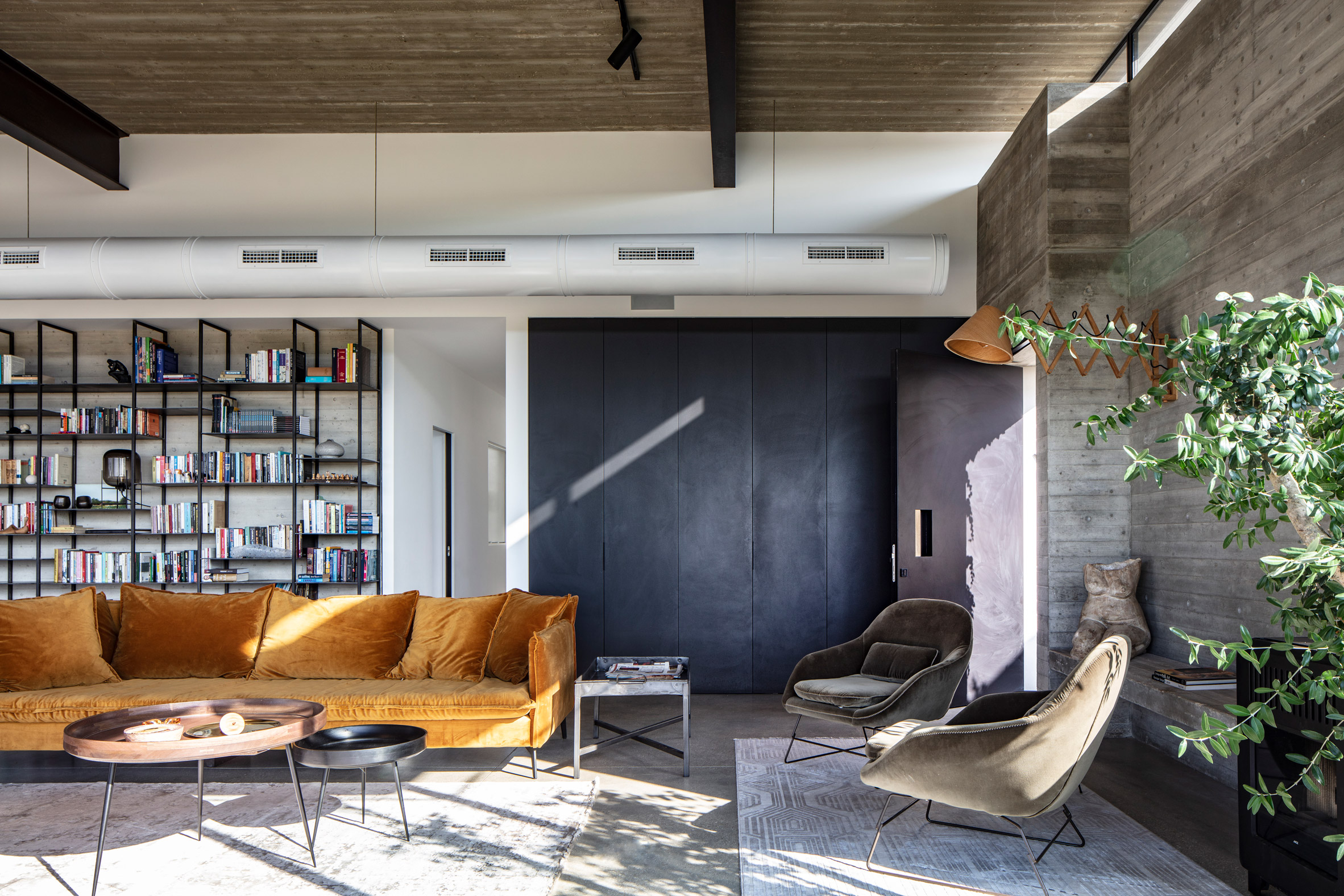
"We chose to work with rough materials because we love architectural materials in their bare state. Straightforward and expressive, intensifying the sensation of architectural space," explained Jacobs.
The space is punctured by a wall of openable glazed panels that allows access to a decking area outside, which looks out over the neighbouring field.
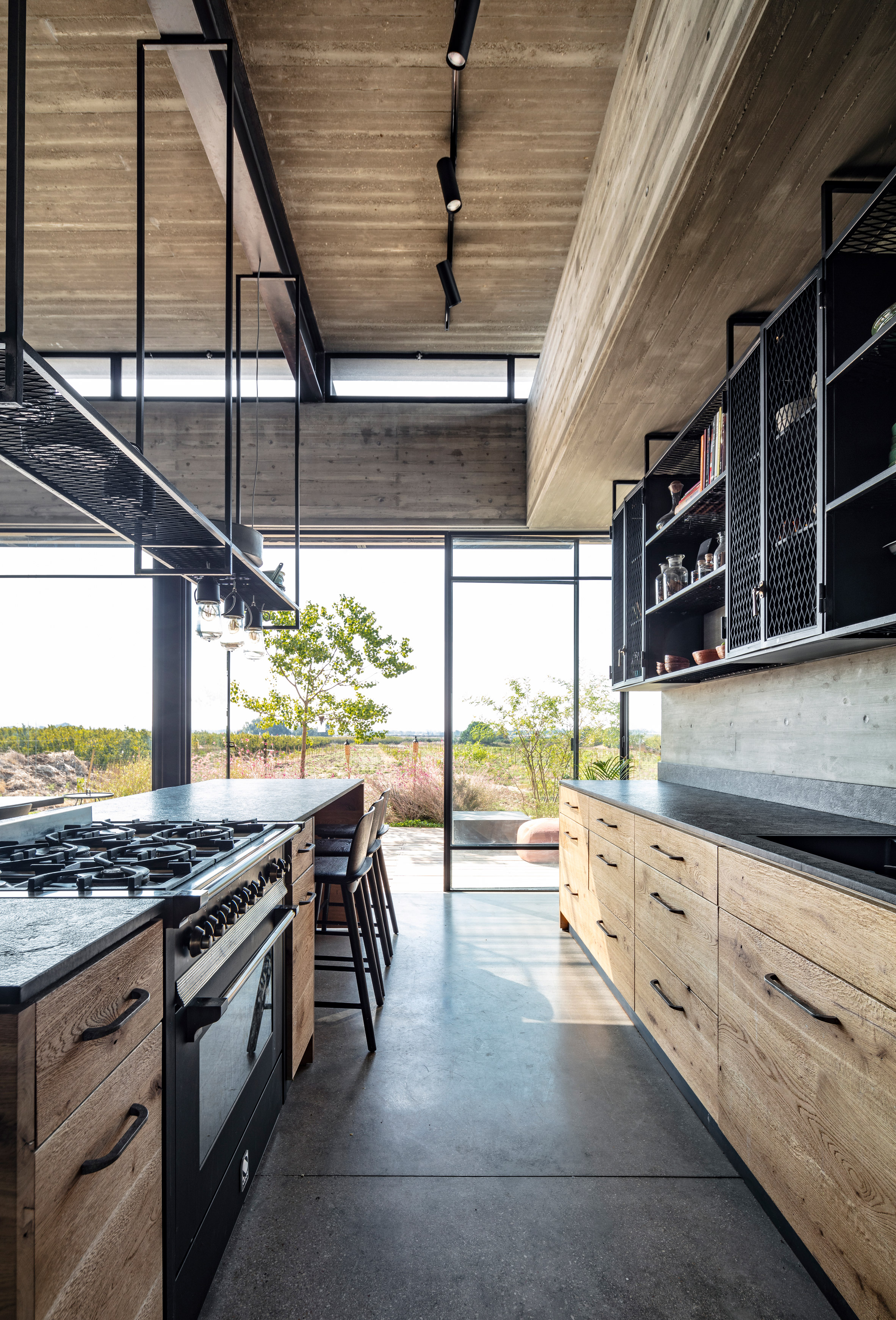
To help blur the boundary with the outside even further, Jacobs Yaniv Architects extended the industrial materiality of the interiors to the exterior of the building.
The steel beams running across the ceiling continue outside to support an overhanging, steel-mesh roof. Forming a pergola-like shelter over the wooden decking, it filters dappled light below.
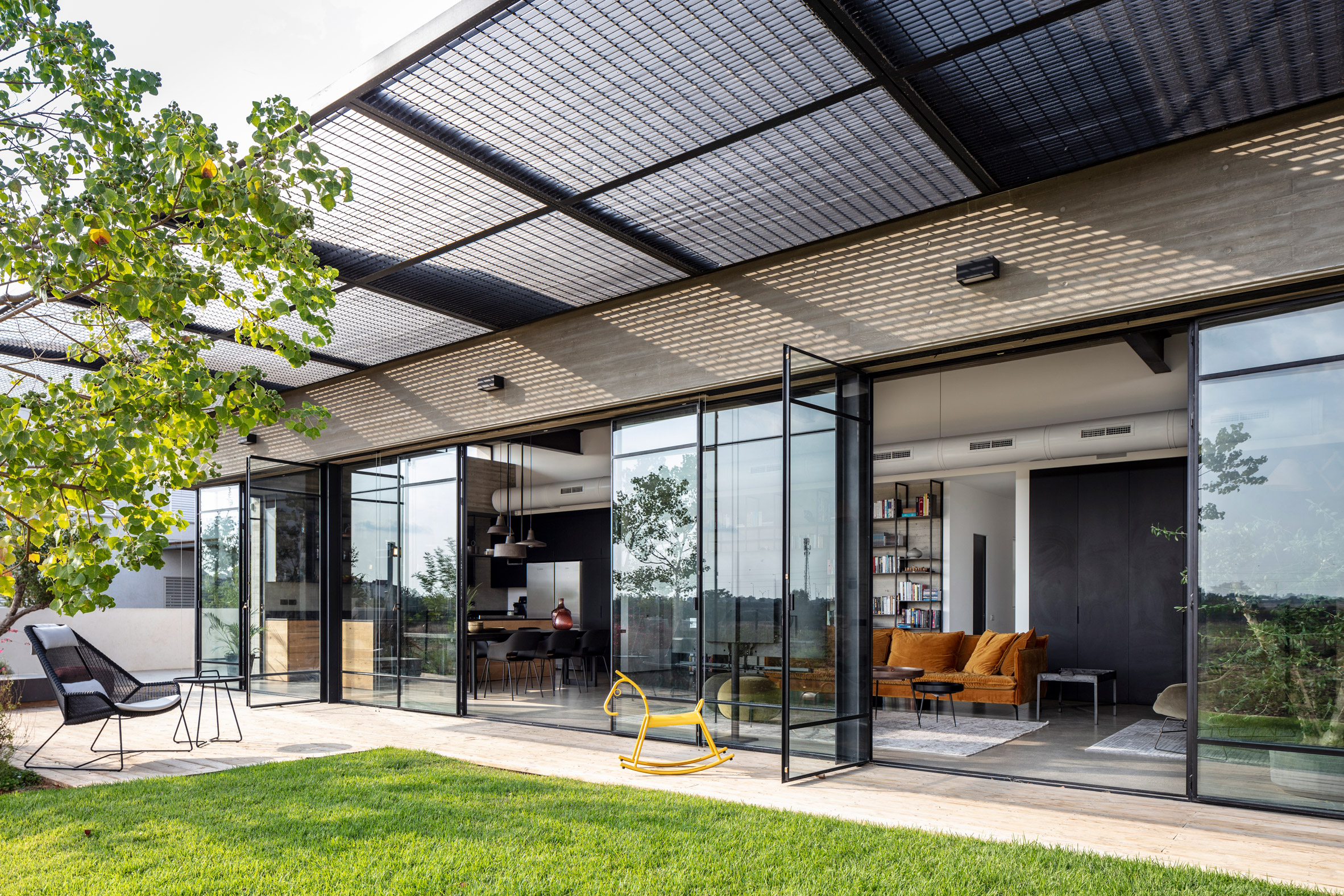
When privacy or shade is required, shutters concealed within the building envelope can be drawn to close off the windows.
With the shutters down, clerestory windows incorporated above bring in daylight "and the colours of the sky".
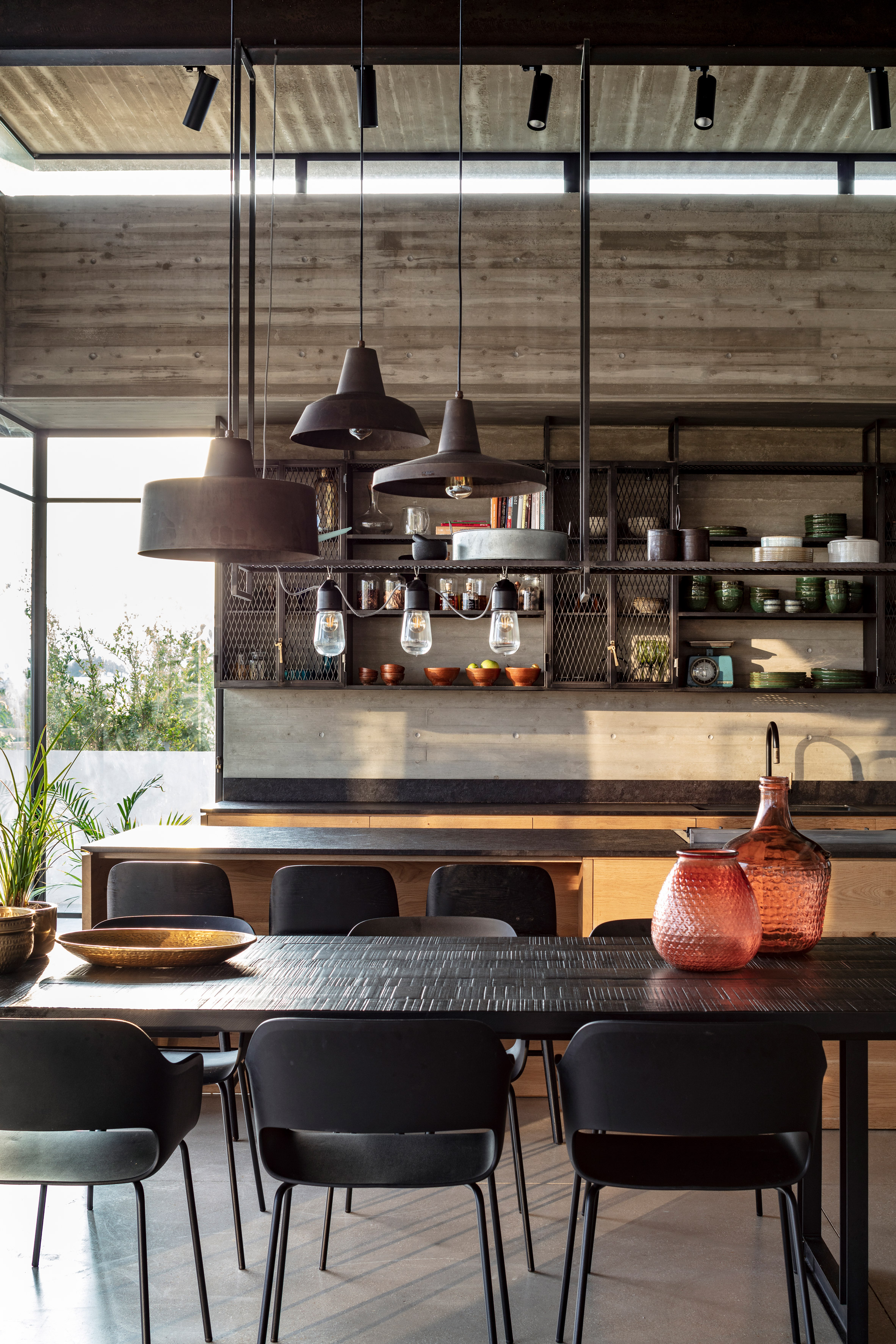
Finishing touches within the space include a small concrete bench beside a black fireplace, intended as "an intimate and relaxed place for conversation".
Jacobs Yaniv Architects also worked in collaboration with a local ironmonger and joiner to create steel "library" shelving, and hanging kitchen units.
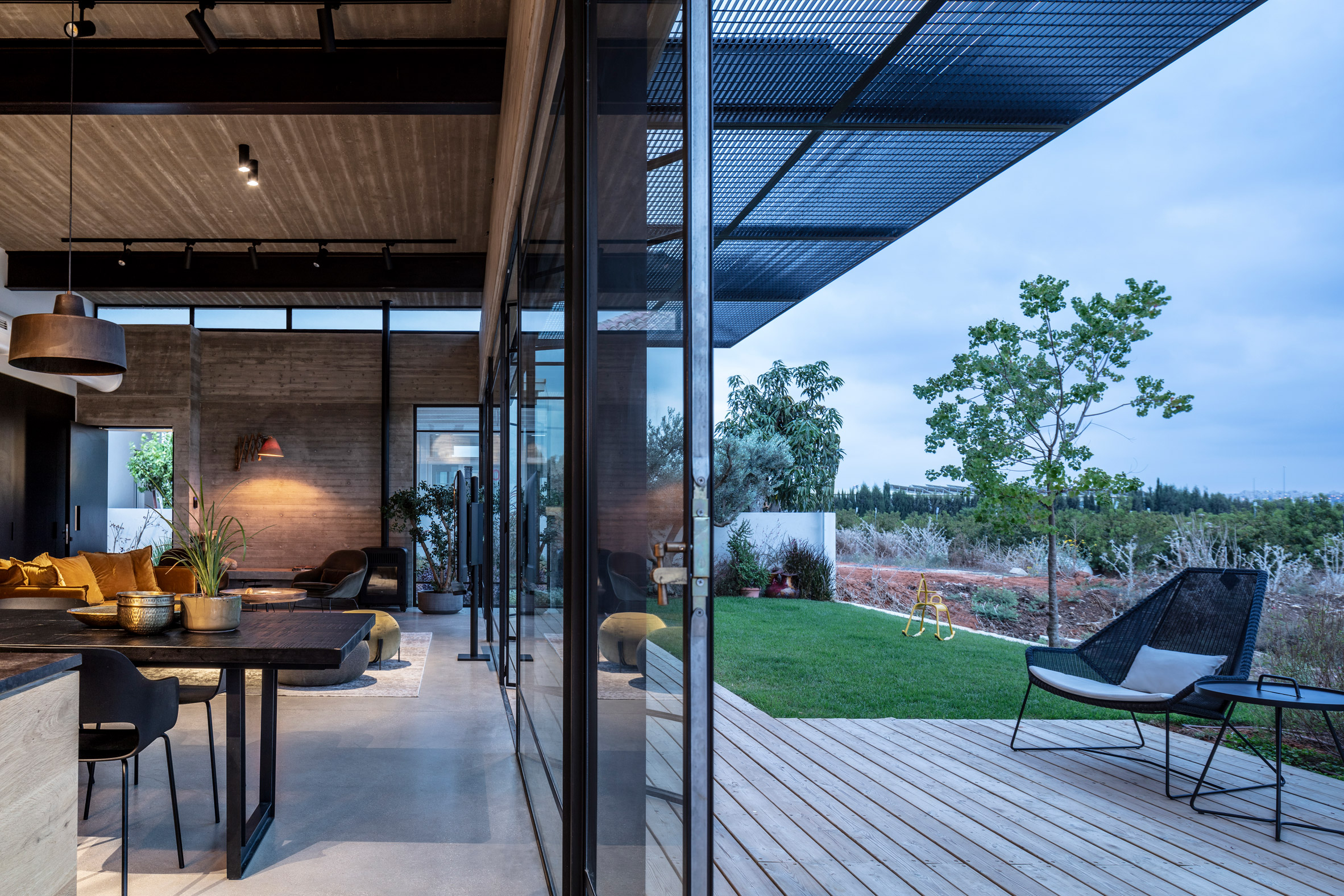
On the north side of the dwelling, Bare House is complete with private living spaces including two bedrooms for the children, a bathroom, and a master bedroom and ensuite.
Each is complete with lighter material palettes dominated by wooden detailing, and feature doors that open to the outside.
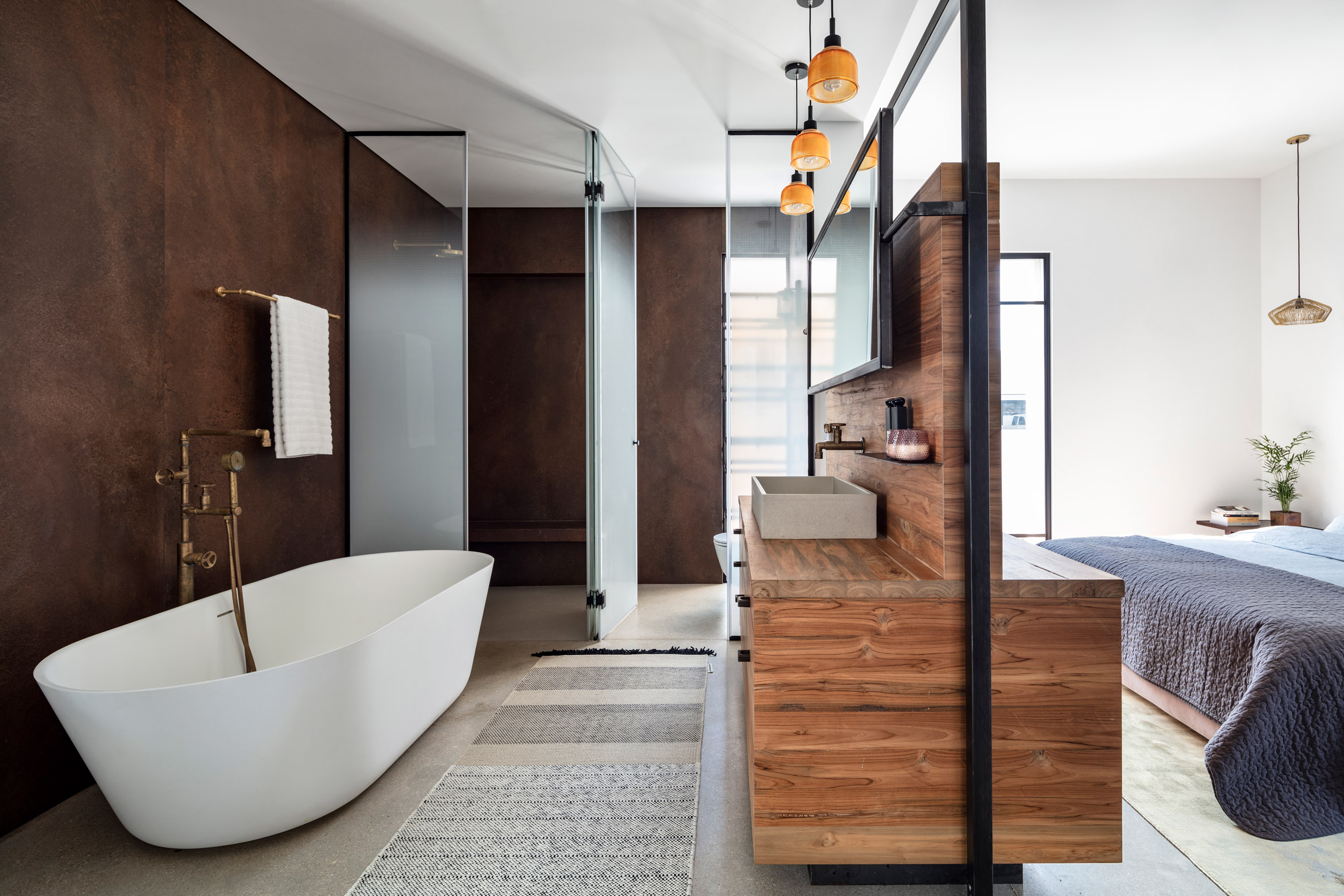
Jacobs Yaniv Architects was founded in 2004 by Oshri Yaniv and Tamir Jacobs. Bare House in Tel Aviv follows its design of the first Bare House it designed on the Israeli coast in 2017.
Other projects by the studio include a pilates studio for a Paralympic swimmer, a purpose-built shelter for women and children suffering domestic abuse in Israel and an apartment that references the 1950s interiors of flats in Tel Aviv.
Photography is by Amit Geron.
Project credits:
Architecture and interior design: Jacobs-Yaniv Architects
Project management: Niv Meir
Construction: Emad Mhamed
Cement Flooring: Bomanite
Sanitary fittings and finishing bathroom materials: Albus
Joinery: Itzik Elmaliach
Steel windows: Oz Giladi
Metal work: Schwartz & Lavi
Counter tops: Shaysh Gal
Furniture: Tollman's, Tollman's outlet, Ha'asam
Lighting: Karnei Thelet, Elemento
Landscape design: Nirim
Rugs: Rugs & Co
The post Jacobs Yaniv Architects' concrete Bare House opens out to a neighbouring field appeared first on Dezeen.
from Dezeen http://bit.ly/2XpxRoc
via IFTTT
Contemporary Multi-Level Rear Extension in London Creates an Open, Bright Interior
Decoist April 19, 2019Thermobimetal shutters by Doris Sung self-regulate the temperature of buildings
Dezeen April 19, 2019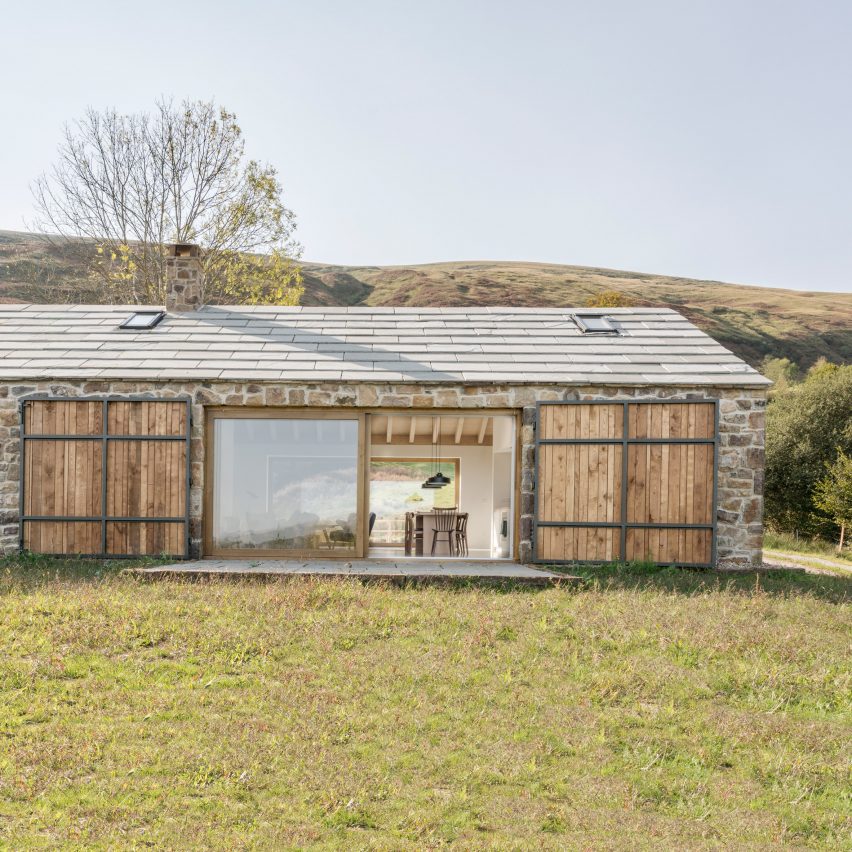
This holiday home in Spain by Laura Álvarez Architecture is built from the walls of a stone ruin and generates more energy that it consumes.
Named Villa Slow, the dwelling replaces a former ruin found in rolling hills in the natural park of Valles Pasiegos.
It is designed to have minimal impact on its environment, and relies on an air-heat pump with a low-temperature heating system and high-quality insulation to maximise its energy efficiency.
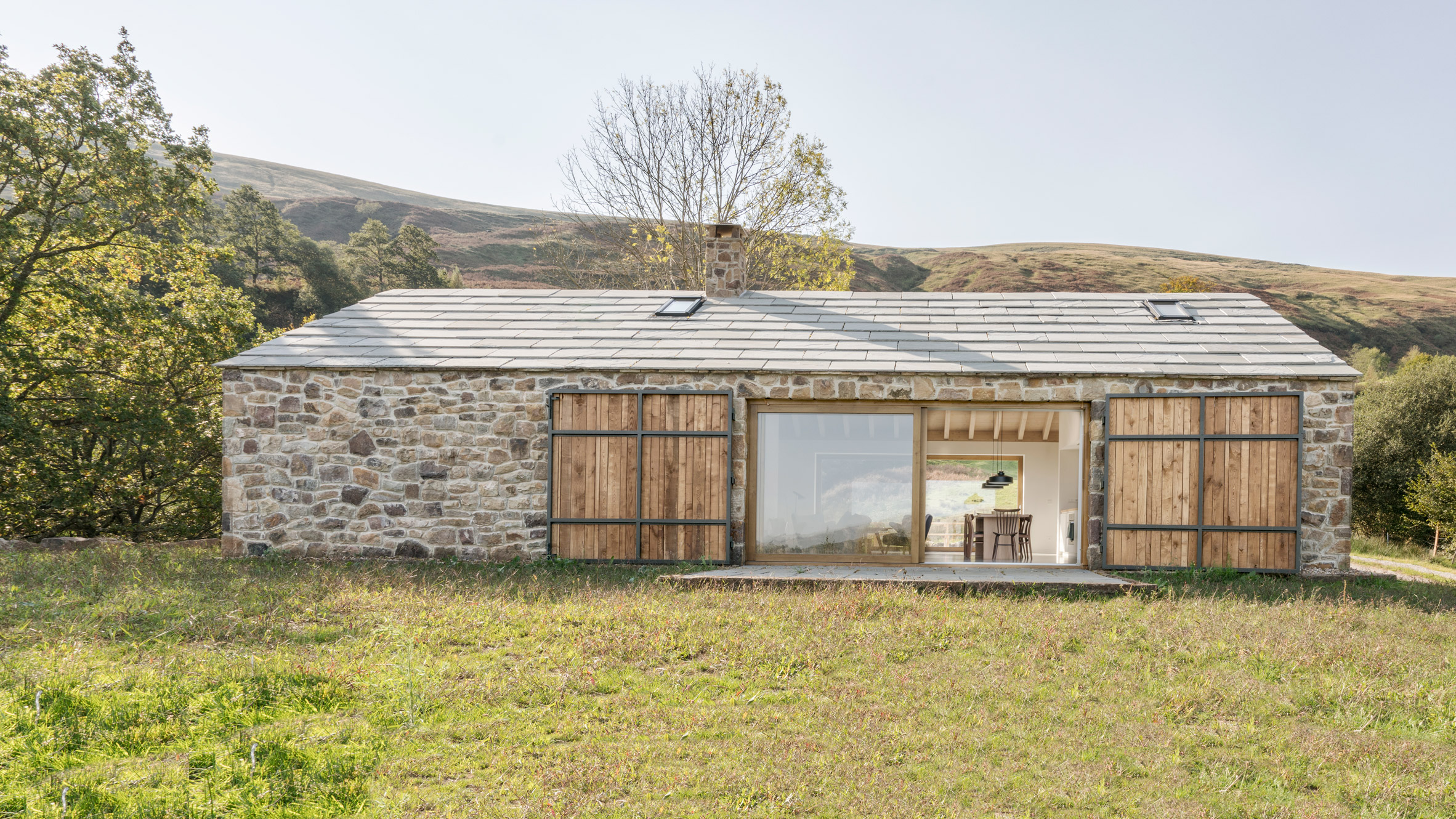
"The house is connected to the electrical network, as in Spain you are not allowed to build without this connection," studio founder Laura Álvarez told Dezeen.
"The heat-pump is connected to the network and produces five kilowatts of energy for each kilowatt that it takes from the network. So, it produces more energy that it consumes, therefore you can call it a zero-energy home."
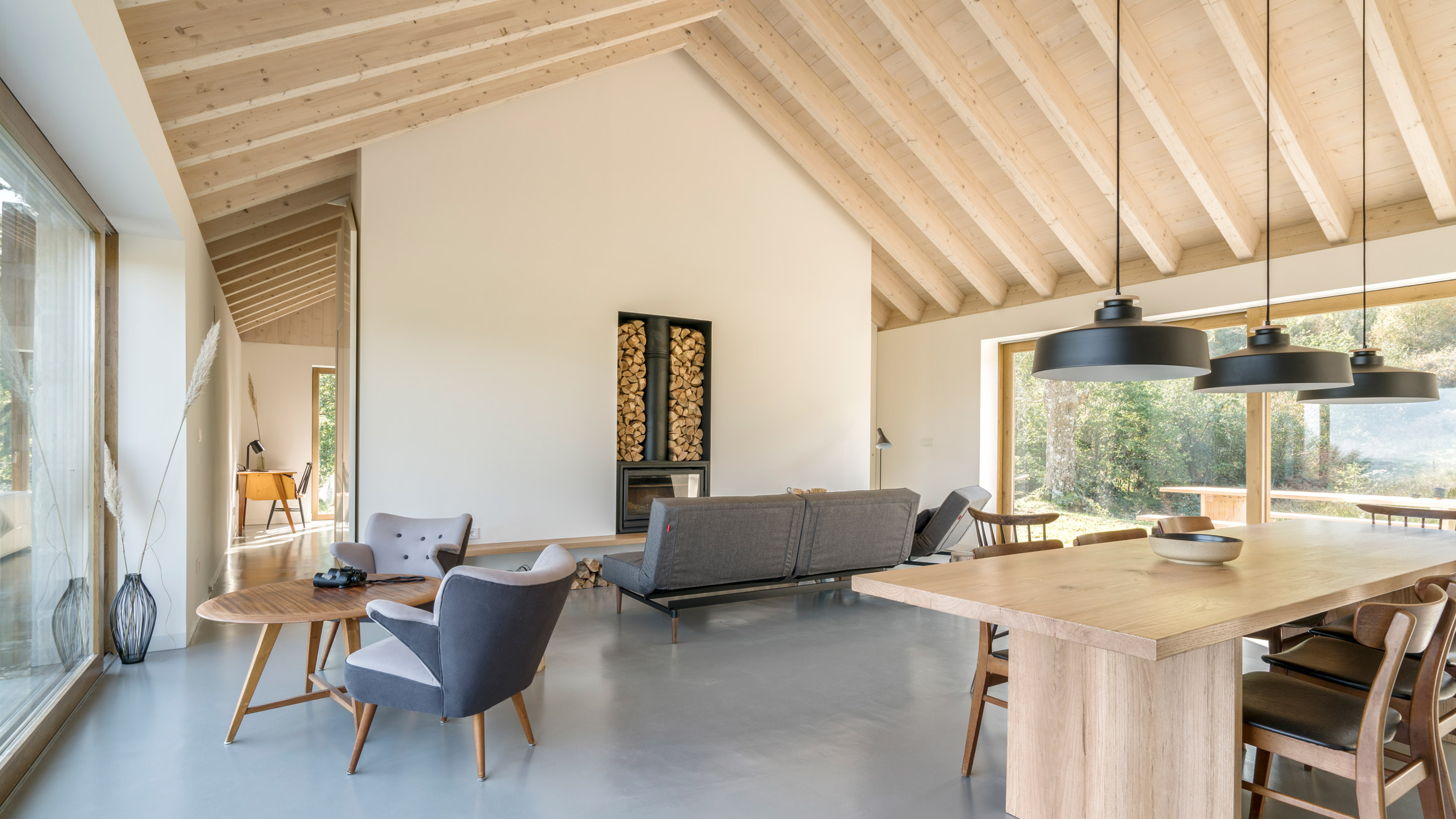
Visually, Villa Slow is designed to be deliberately simple. It is a contemporary interpretation of a traditional cabaña pasiega – a type of barn house typically found in the Cantabrian mountains.
It features a chunky slate roof and rough stone walls, which are punctured by large windows framing views of the valley.
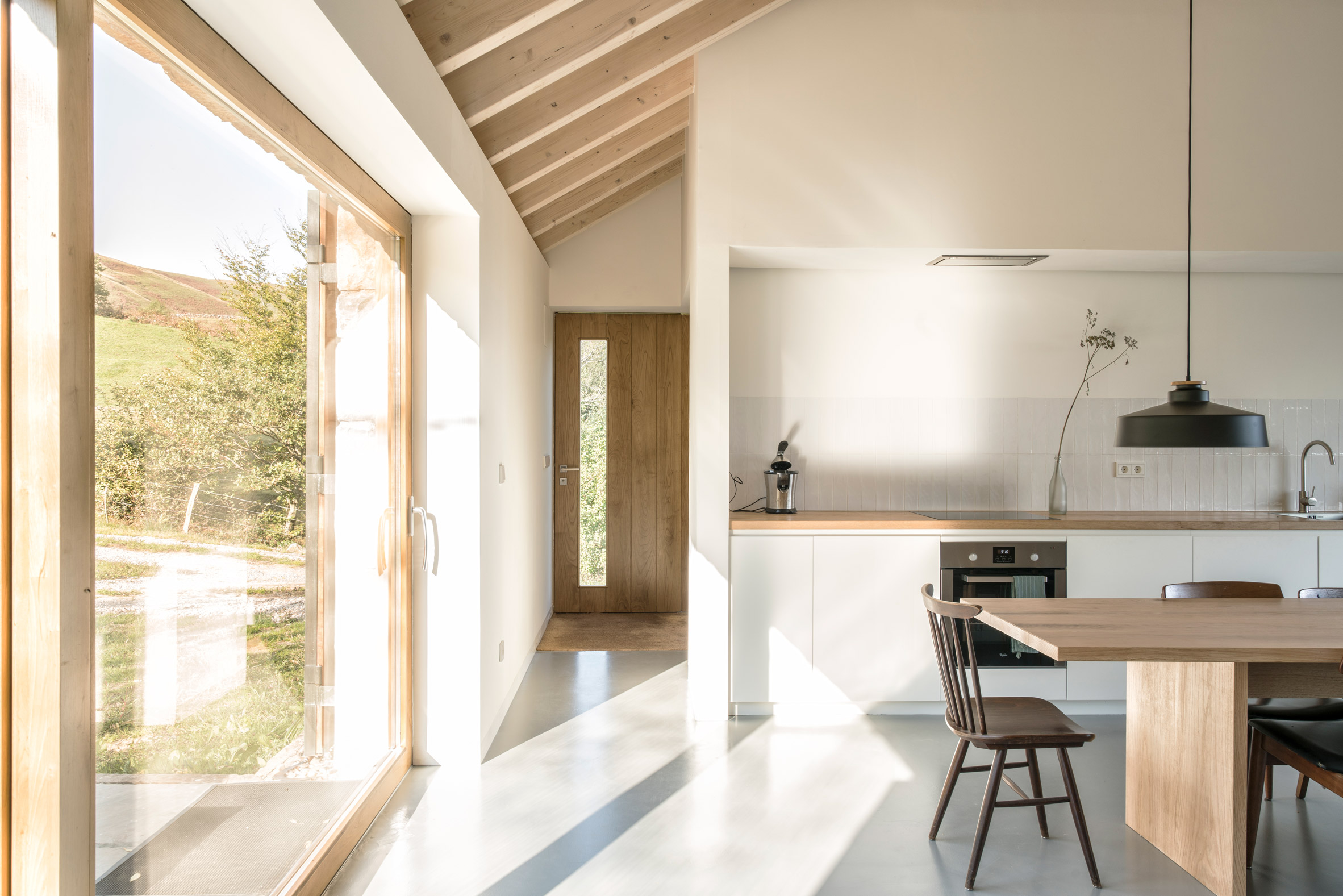
The windows are made from high-performance glass, designed to warm up the interior in the winter, while big wooden shutters that sit externally are designed to protect it from heat gain in the summer.
In contrast to its exterior, Laura Álvarez Architecture designed Villa Slow's interiors to be bright and minimal, creating a calm atmosphere while retaining focus on the views outside.
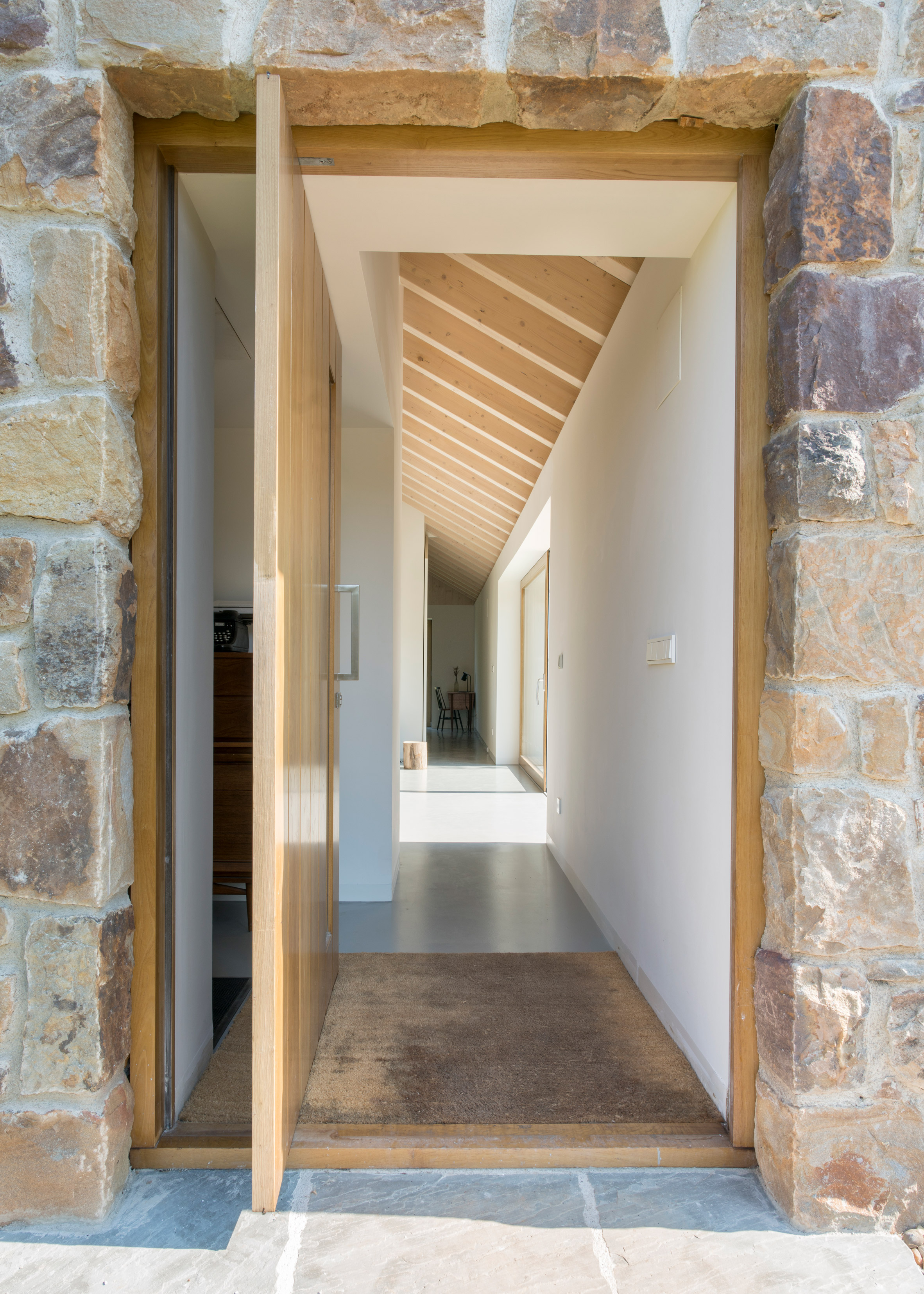
Characterising the interiors is an exposed vaulted timber roof that runs throughout, and has been carefully engineered to negate the need for a central beam.
"I really wanted the beams, which form the roof, to not interrupt by anything. A central beam would break this beautiful rhythm," added Álvarez.
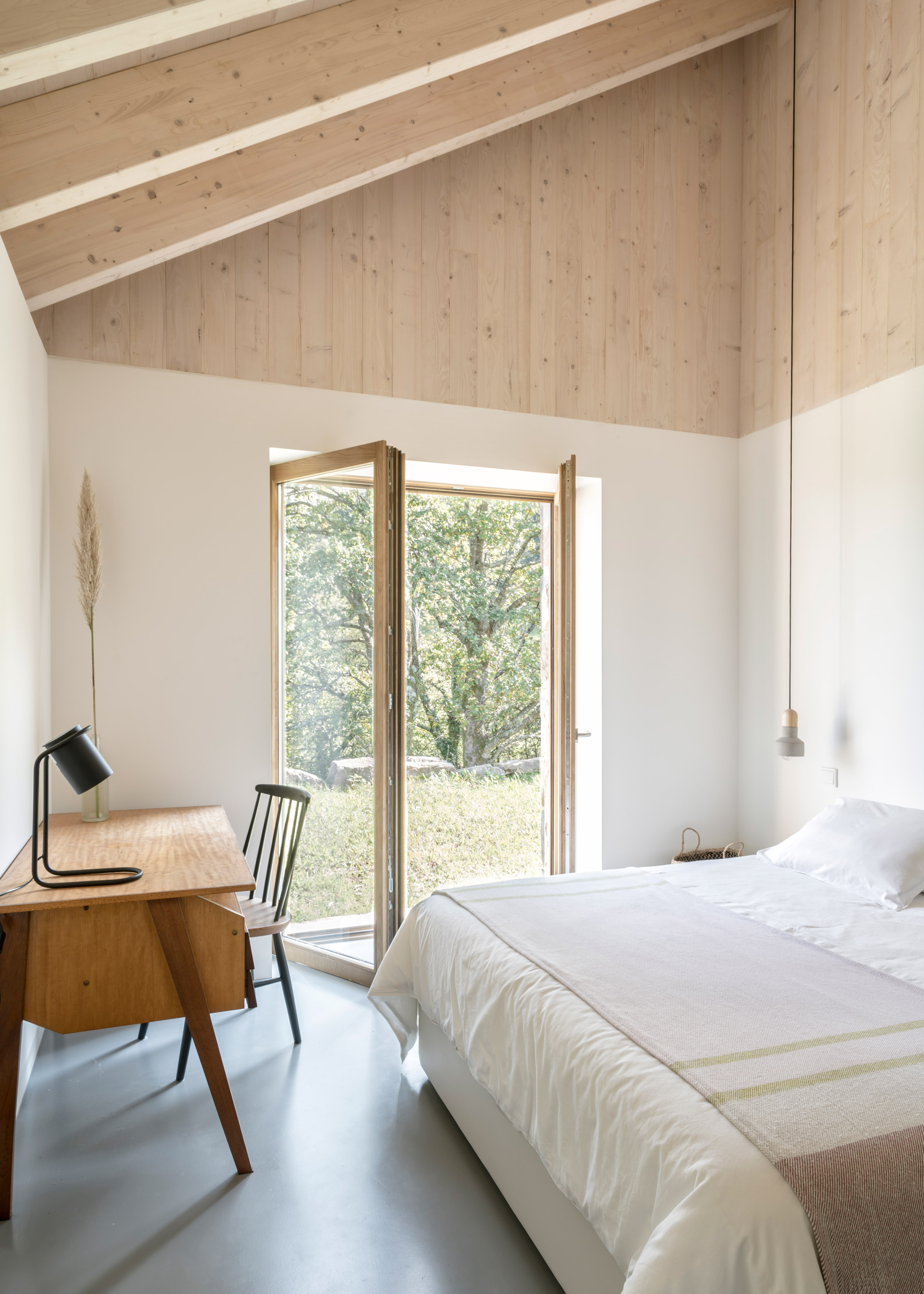
At the heart of the house, there is a large open-plan kitchen, living and dining area, which looks out through the giant windows positioned on either side.
Meanwhile, service areas, bathrooms and bedrooms are concealed within two large cubes, which Laura Álvarez Architecture slotted into the frame of the house at either end.
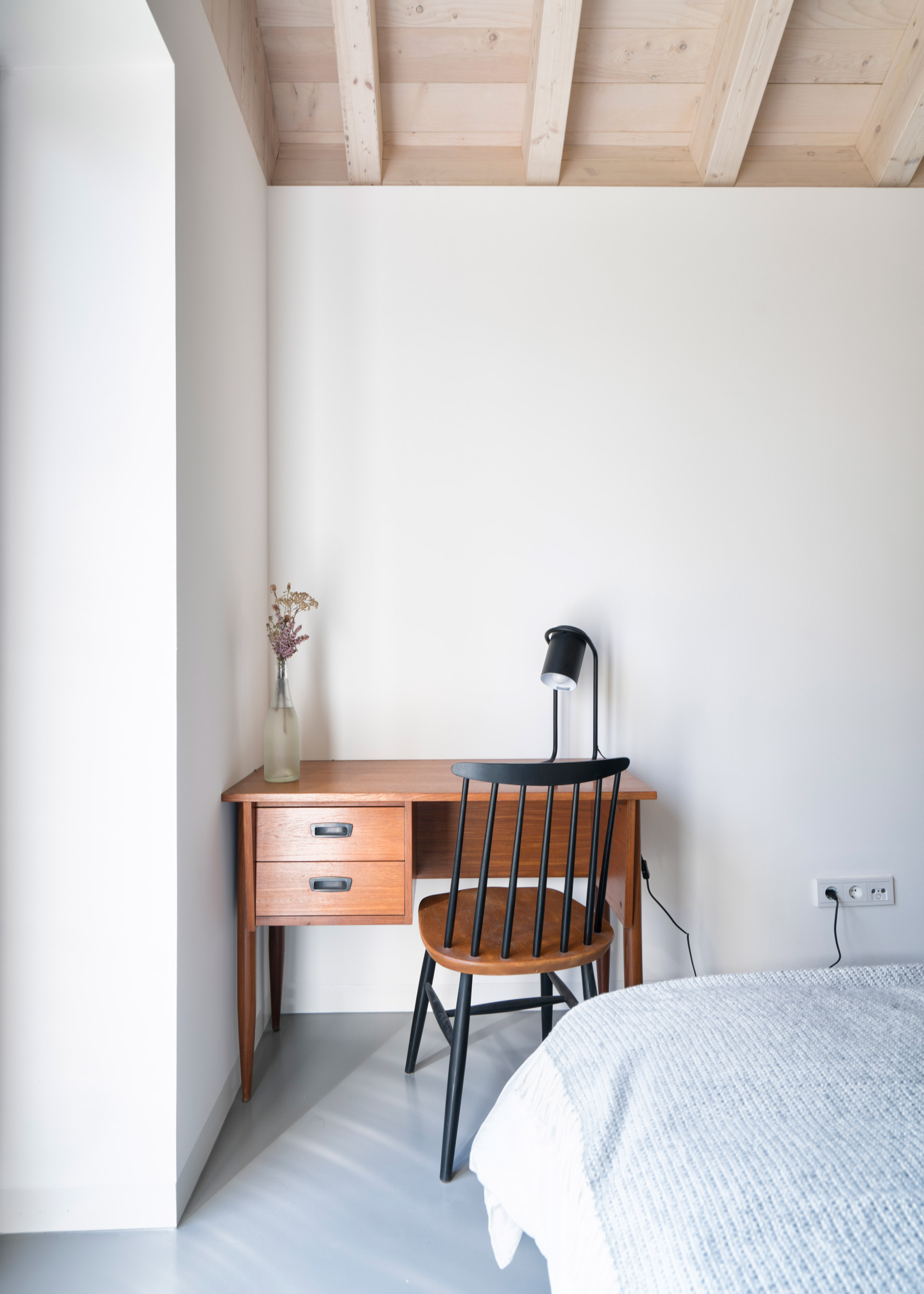
The bedrooms feature glazed doors that open out to the landscape, and are complete with mezzanine levels above the bathrooms.
These little hideaways are accessed by ladders and topped by a roof window. They are intended as spaces to relax, read or sleep.
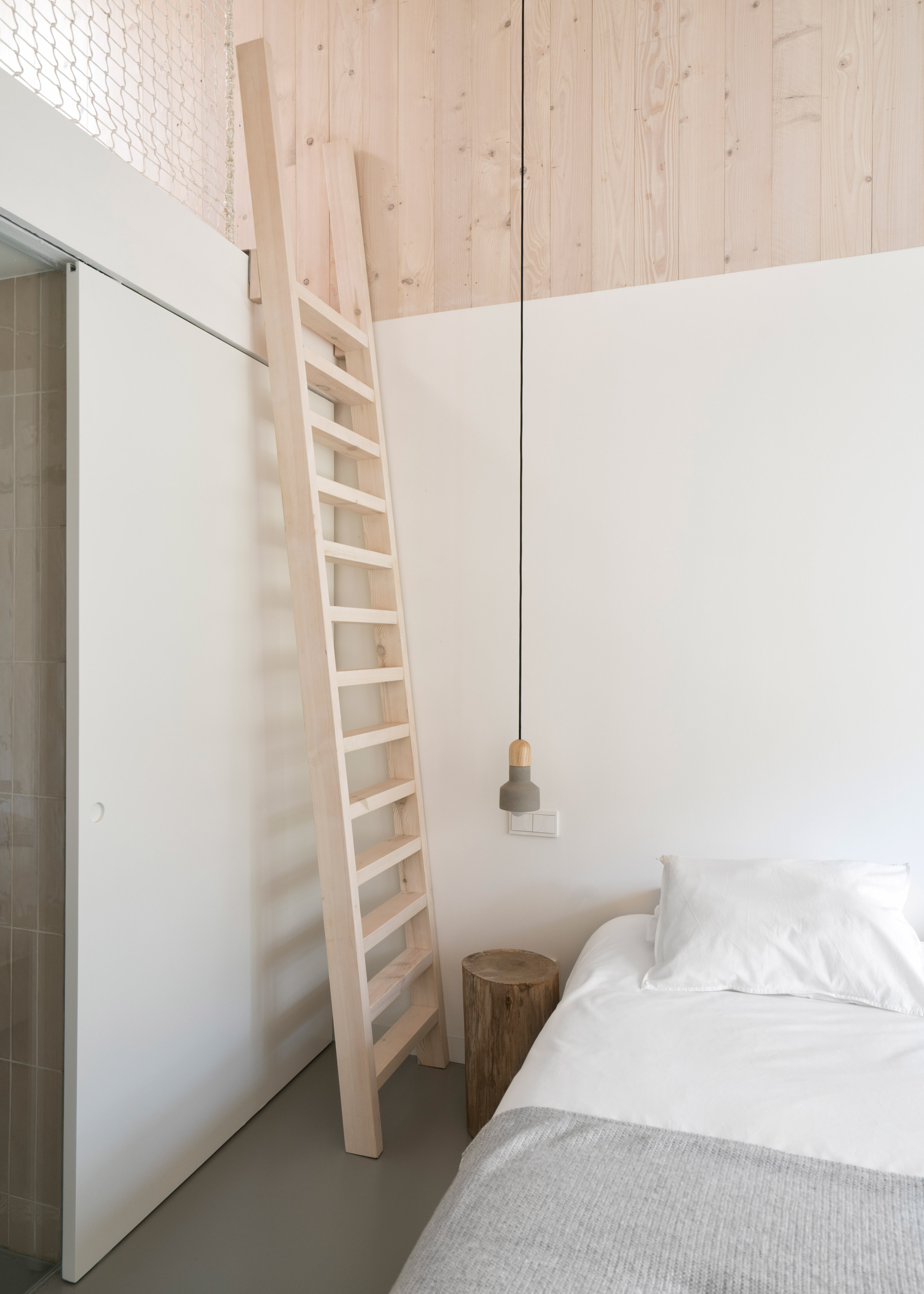
Complementing the wooden roof, wooden detailing crafted by a local carpenter also features throughout.
Alongside a chestnut kitchen top, the bathroom shelves and fireplace are made of chestnut, while the dining table is made from oak.
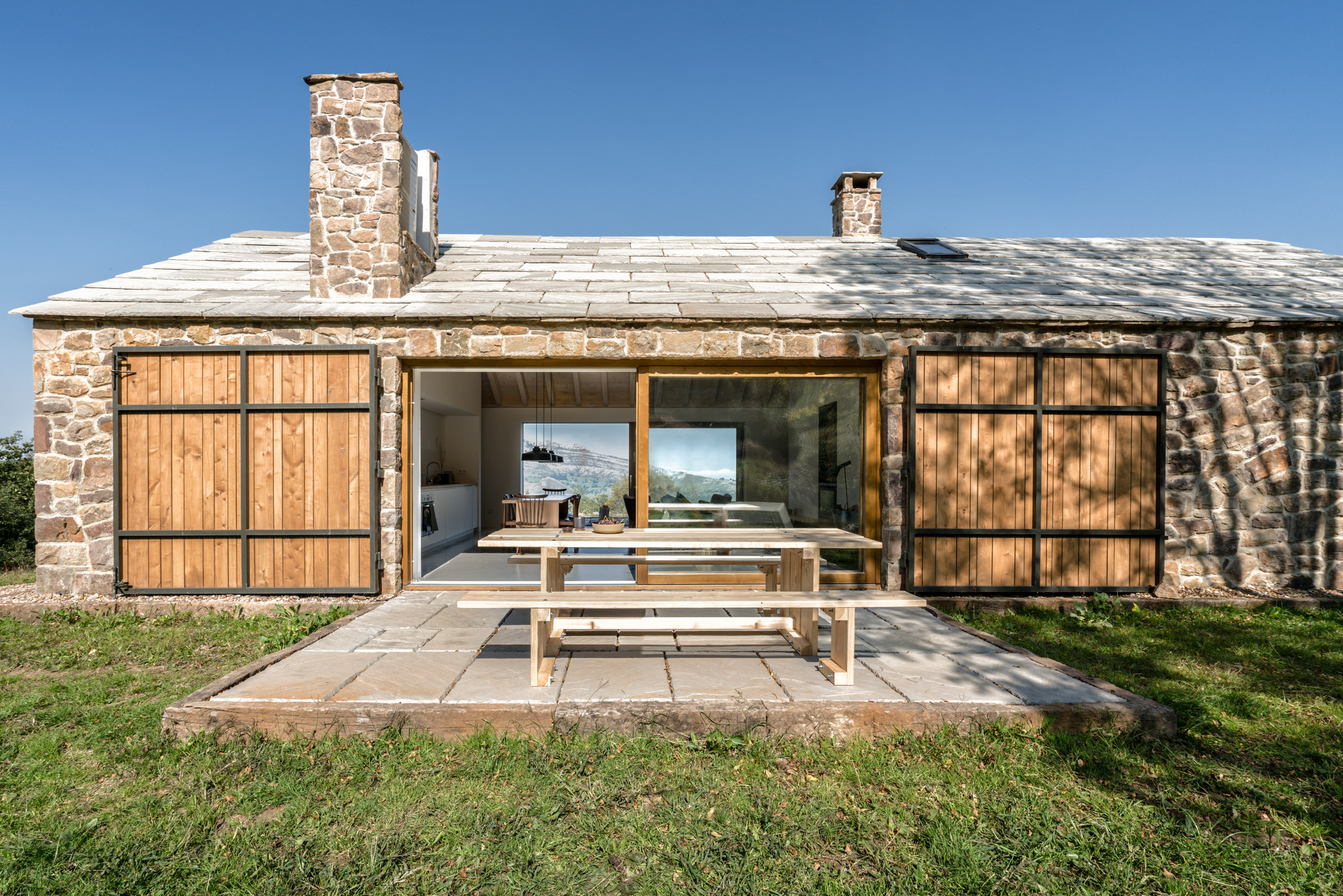
To complete the interiors, Laura Álvarez Architecture added an abundance of classic furniture, including vintage desks, chairs and sideboards.
Notable pieces include Arne Vodder dining chairs and cocktail armchairs by Theo Ruth.
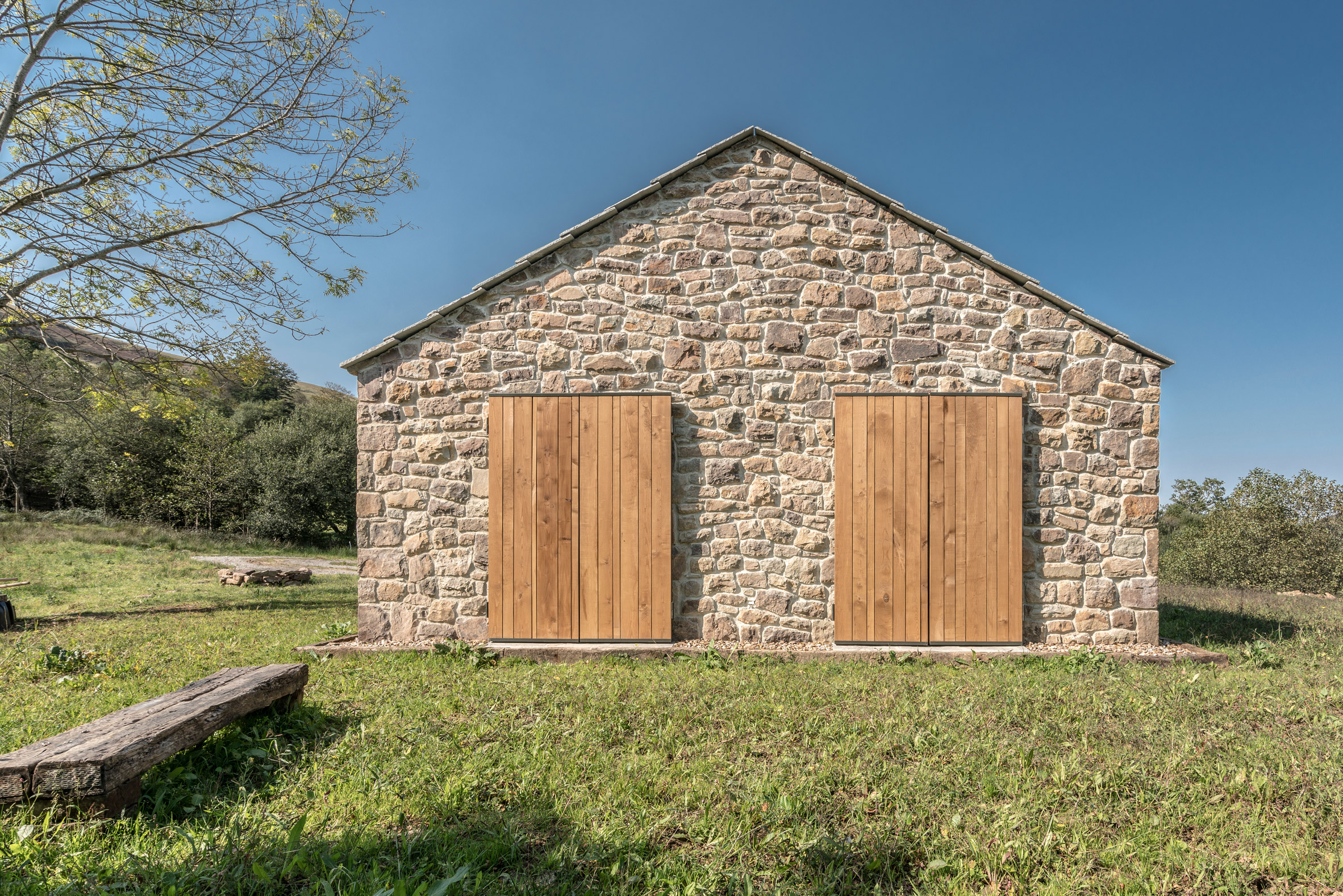
"For me the most special thing in the house is that it feels very much in balance," concluded Álvarez.
"The symmetry, the clear layout, the alignments, you can really feel it when you are there. It is exactly what I was looking for when I designed it – a place to find peace."
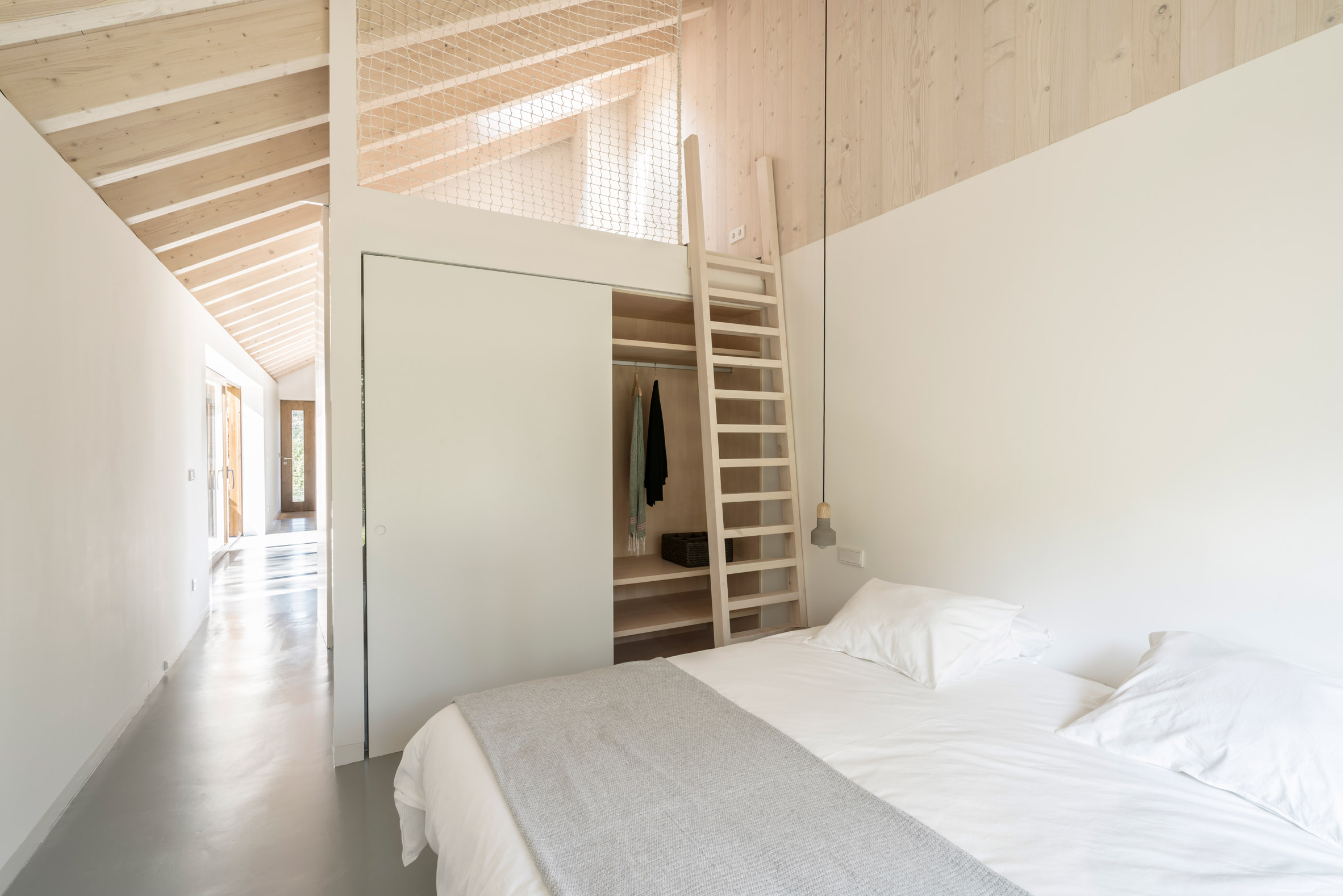
Laura Álvarez Architecture is a young architecture studio based in Amsterdam, founded in 2008 by Laura Álvarez. In 2012, it completed an apartment in its home city that features a statement white steel staircase.
Earlier this year, Andreia Garcia Architectural Affairs and Diogo Aguiar Studio also created a minimal hillside holiday home. Named Pavilion House, it is lined with timber and conceals secret spaces within its walls.
Photography is by David Montero.
Project credits
Architect: Laura Álvarez Architecture
Contractor: SOAL inversiones
Interior wood works: Carpinteria Astillero
The post Laura Álvarez Architecture transforms stone ruin into zero-energy Villa Slow appeared first on Dezeen.
from Dezeen http://bit.ly/2DlpbYm
via IFTTT
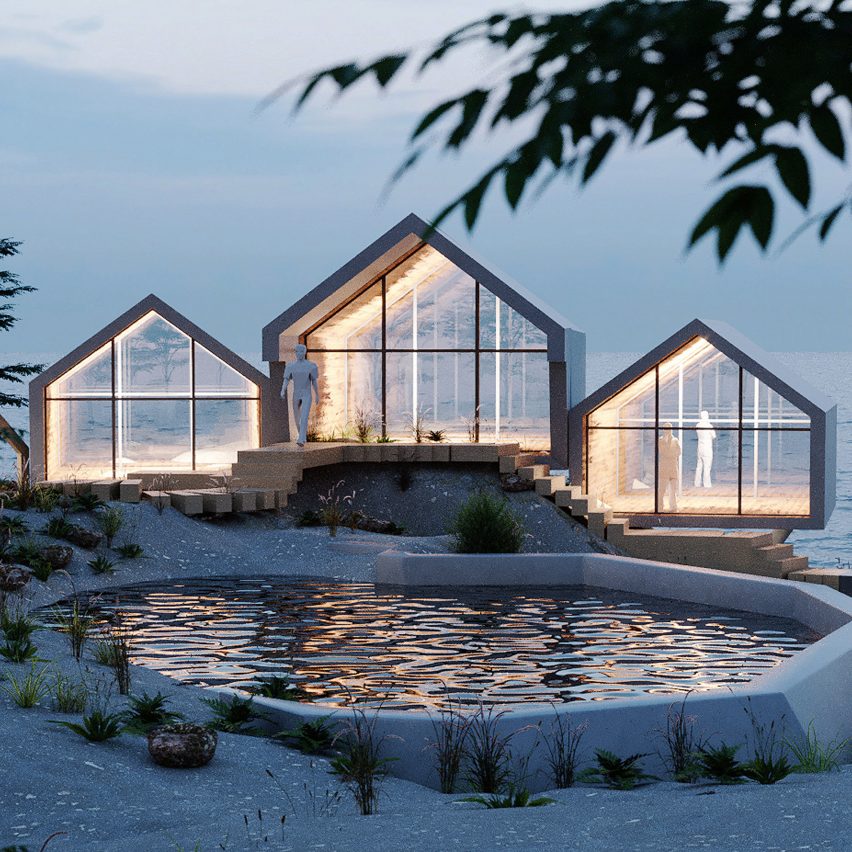
US studio Jendretzki Design has revealed designs for a boutique eco-resort on a tiny island within greater New York City.
The local studio has envisioned Rat Island for an isle off the city's Bronx borough. It is one of the 44 isles that make up the New York archipelago, but the only one that is privately owned.
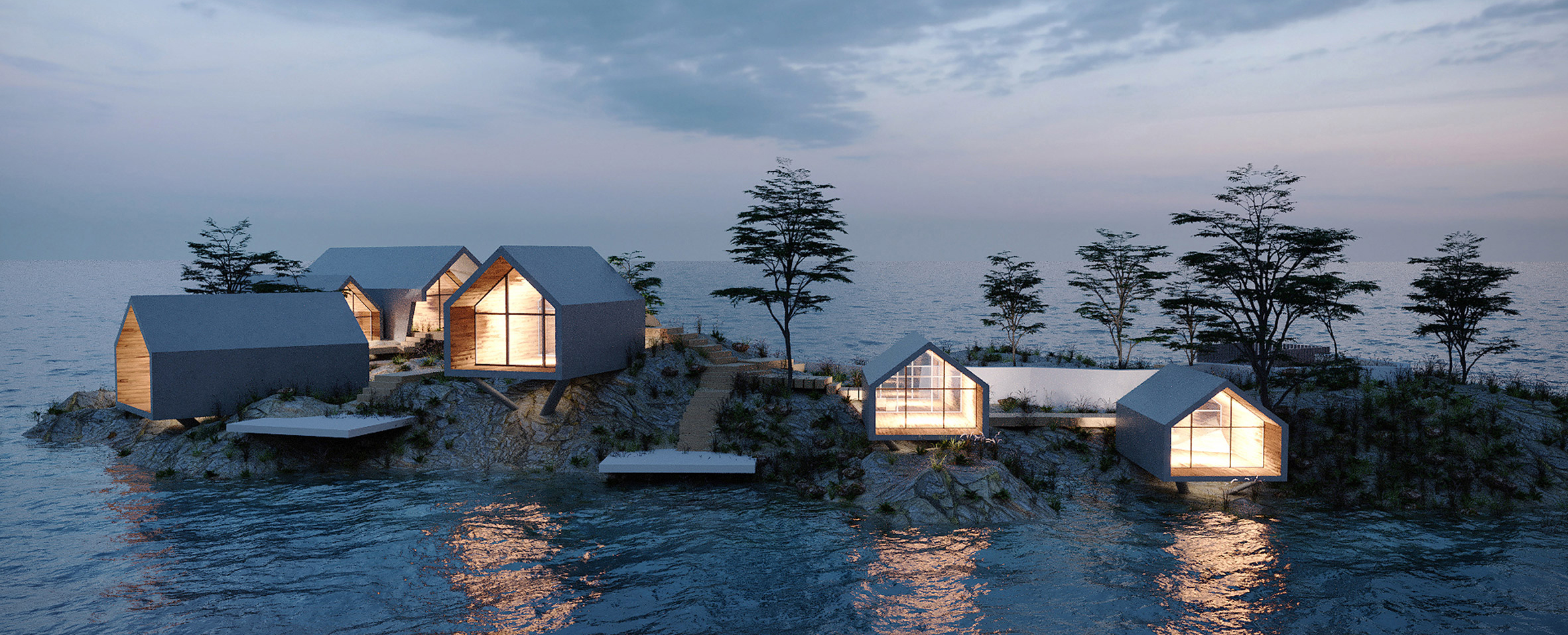
Jendretzki Design chose the scheme's unusual name as a riff on a few local tales.
"The island was originally named Rattle Island, referring to rattles that the locals used to warn sailors about rocks," Jendretzki Design told Dezeen.
"The island's current name is not only a shortening of Rattle, but also refers to the escaped prisoners – rats – who would hide on the island."
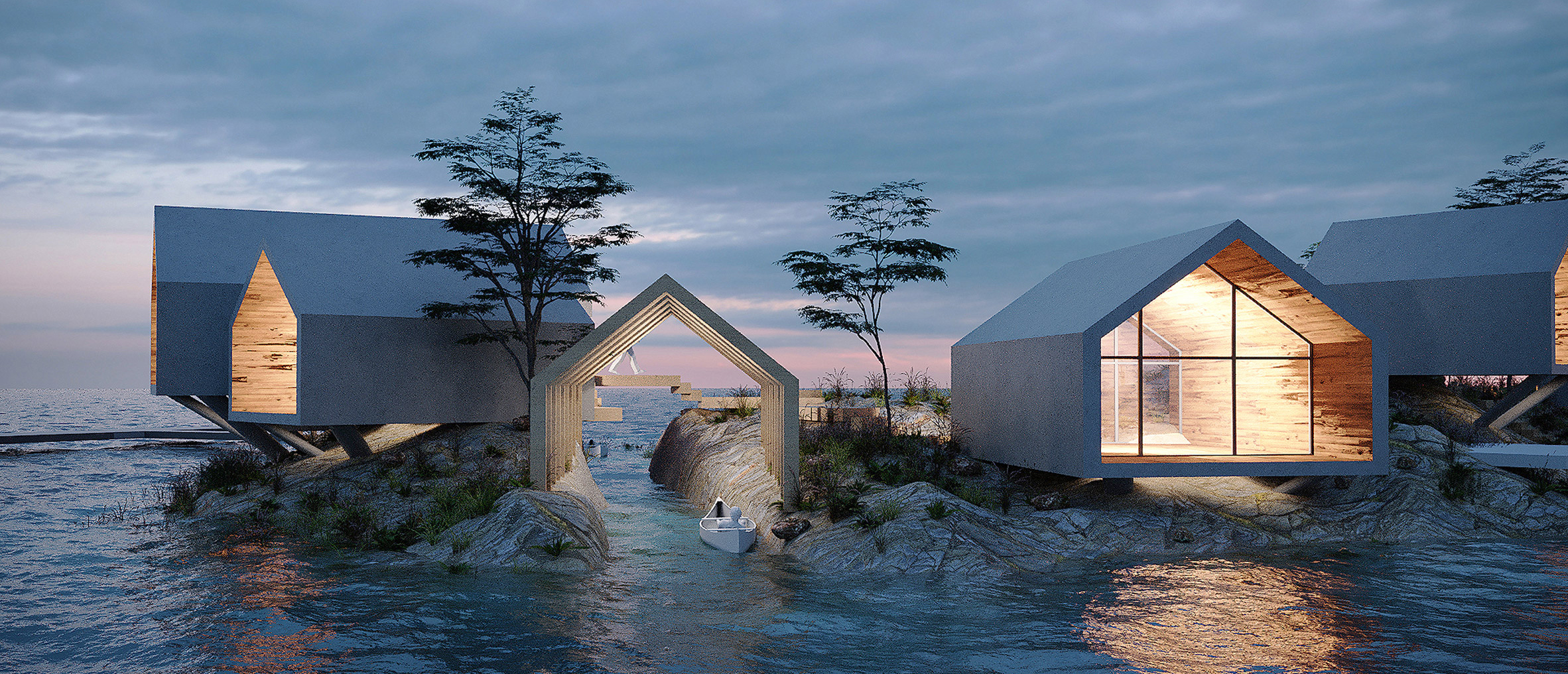
Renderings released by the studio showcase the early stages of a conceptual scheme for the island, which is currently only used for day trips by the owner.
"We are currently doing zoning analysis to determine variances needed so we can expand the current buildable setbacks," said the studio.
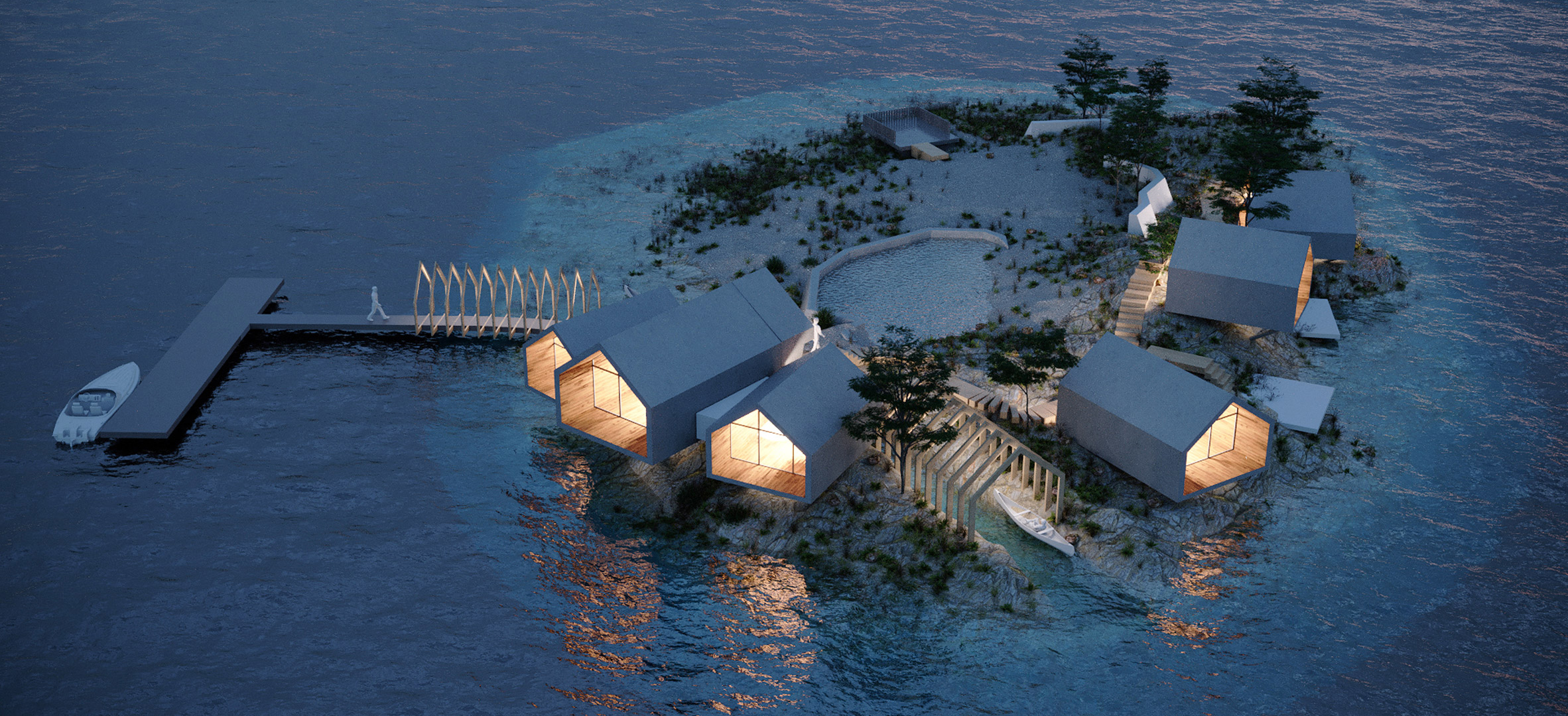
"We are planning to develop an eco-boutique resort or retreat with individual pods or cabins, in addition to the main house," it added.
The island is located halfway between Pelham Islands' City Island and Hart Island, and south of High Island. It is part of the City Island Harbor and the greater Long Island Sound. The location is ideal for a nature retreat close to the urban core.
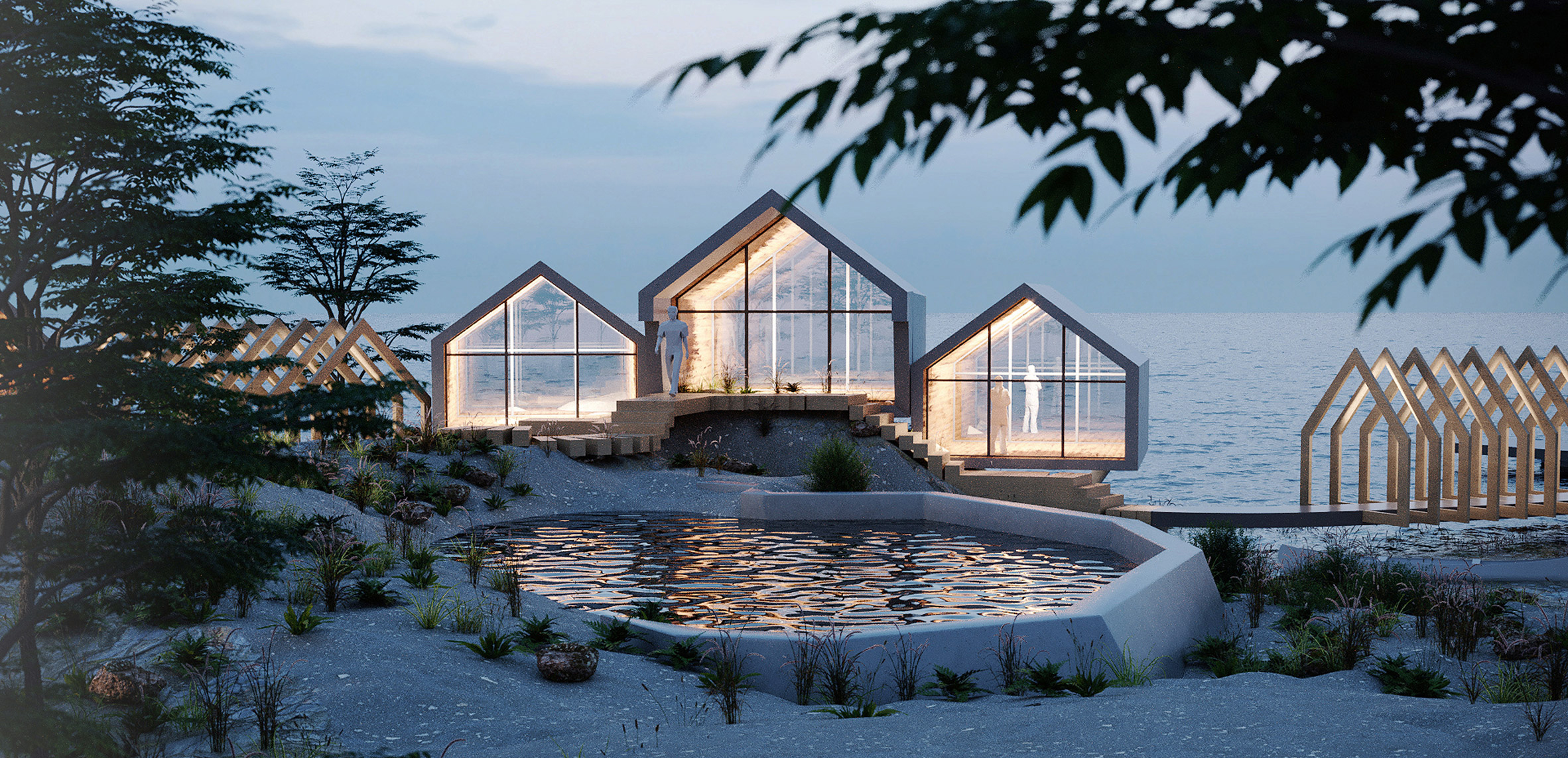
"It is a unique location and opportunity for hospitality or even as a residential project, given that it's 30 minutes away from Central Park, but hosting features usually impossible to find so close to a large urban metropolis," said the studio, "ideal to escape the stress of New York City."
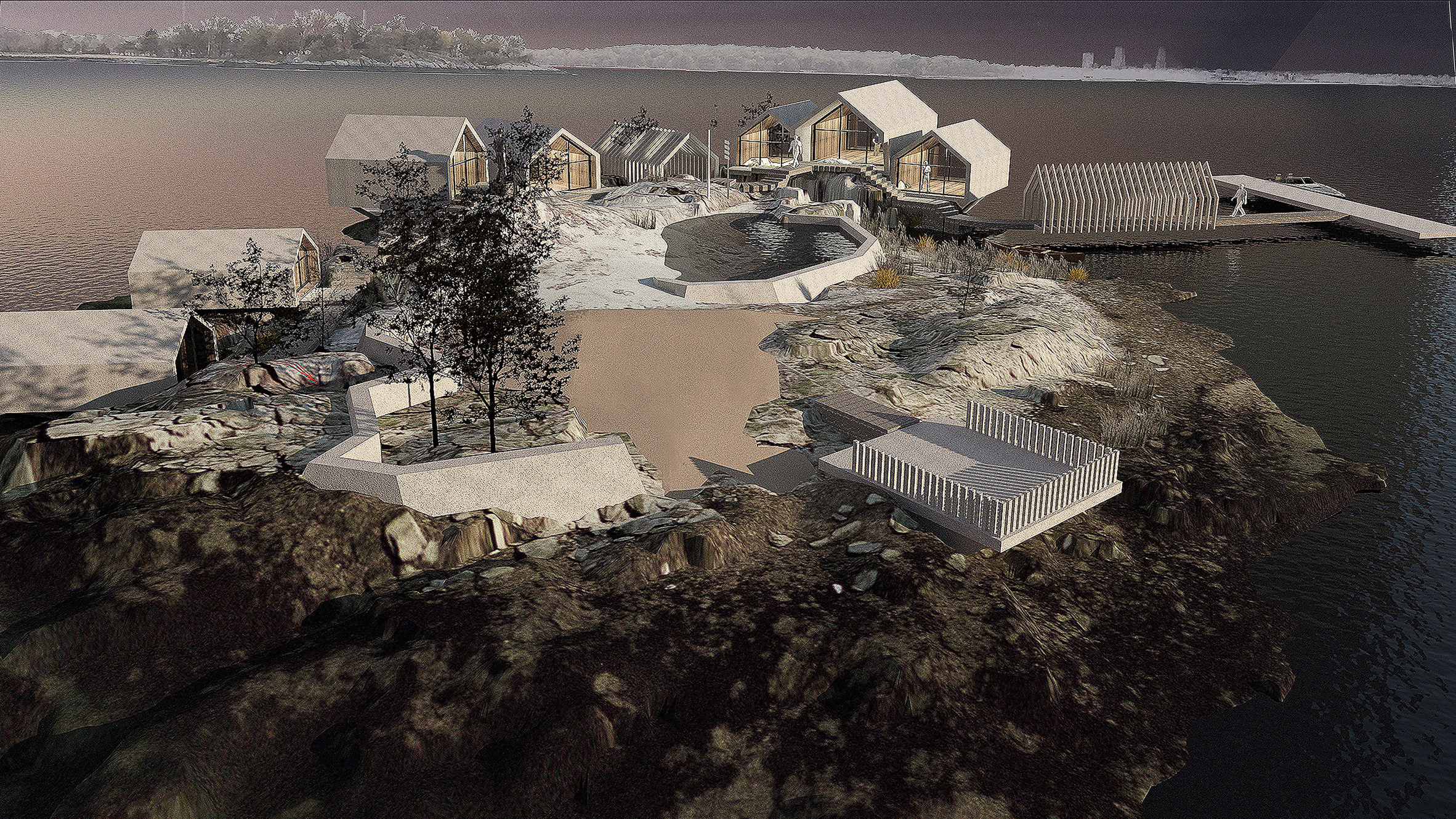
In this concept, the island is populated by gabled cabins made from wood and glass.
Cabins would run along the edge of the island to be as close to the water as possible. Large windows placed at each end of the cabins would offer water or inland views.
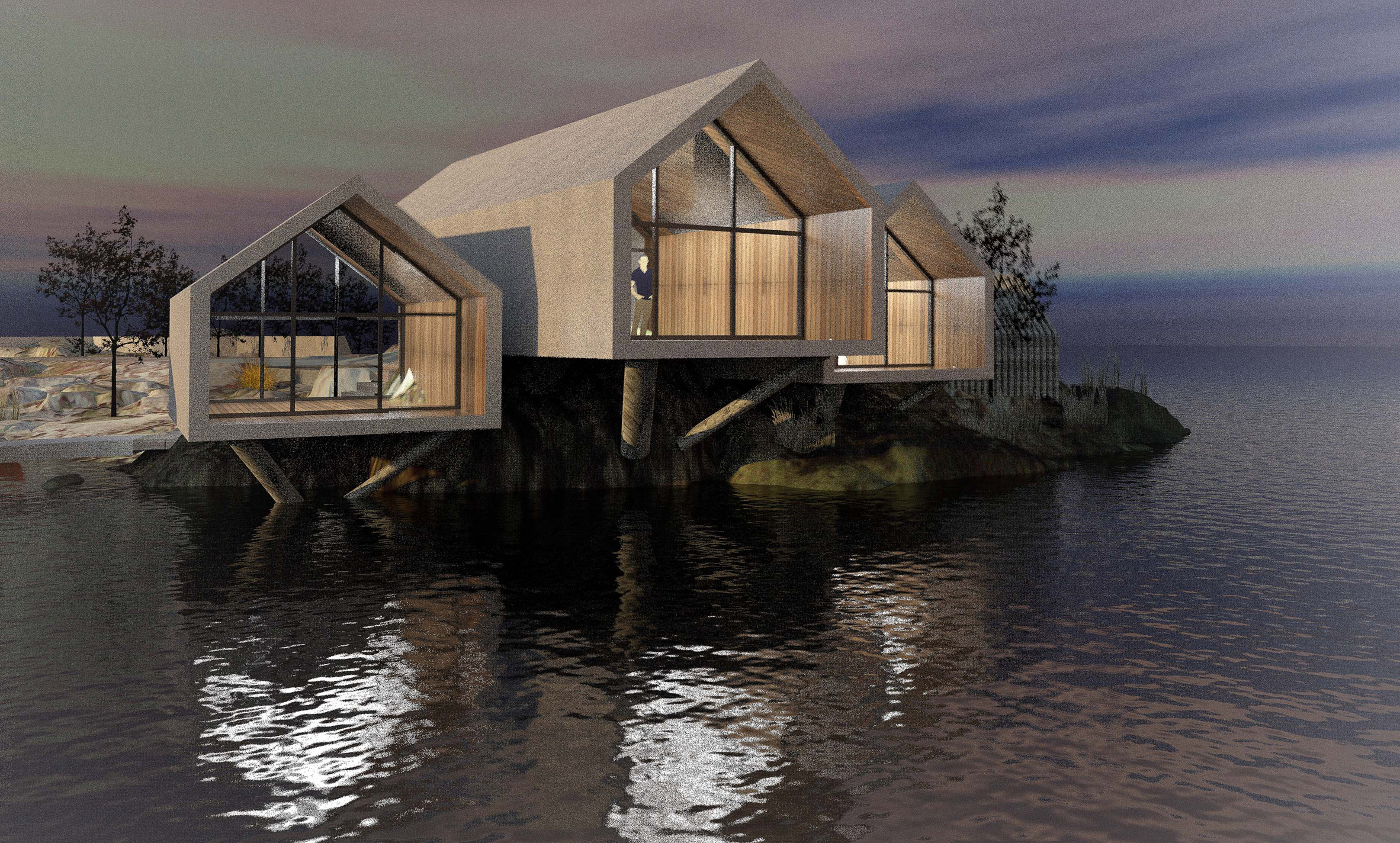
Jendretzki Design has proposed building the structures atop concrete braces and piers, which could be adjusted to suit the irregular rocky terrain.
Renderings show that each would comprise a single space featuring sleeping quarters, lounge areas, a bathroom and a kitchenette.
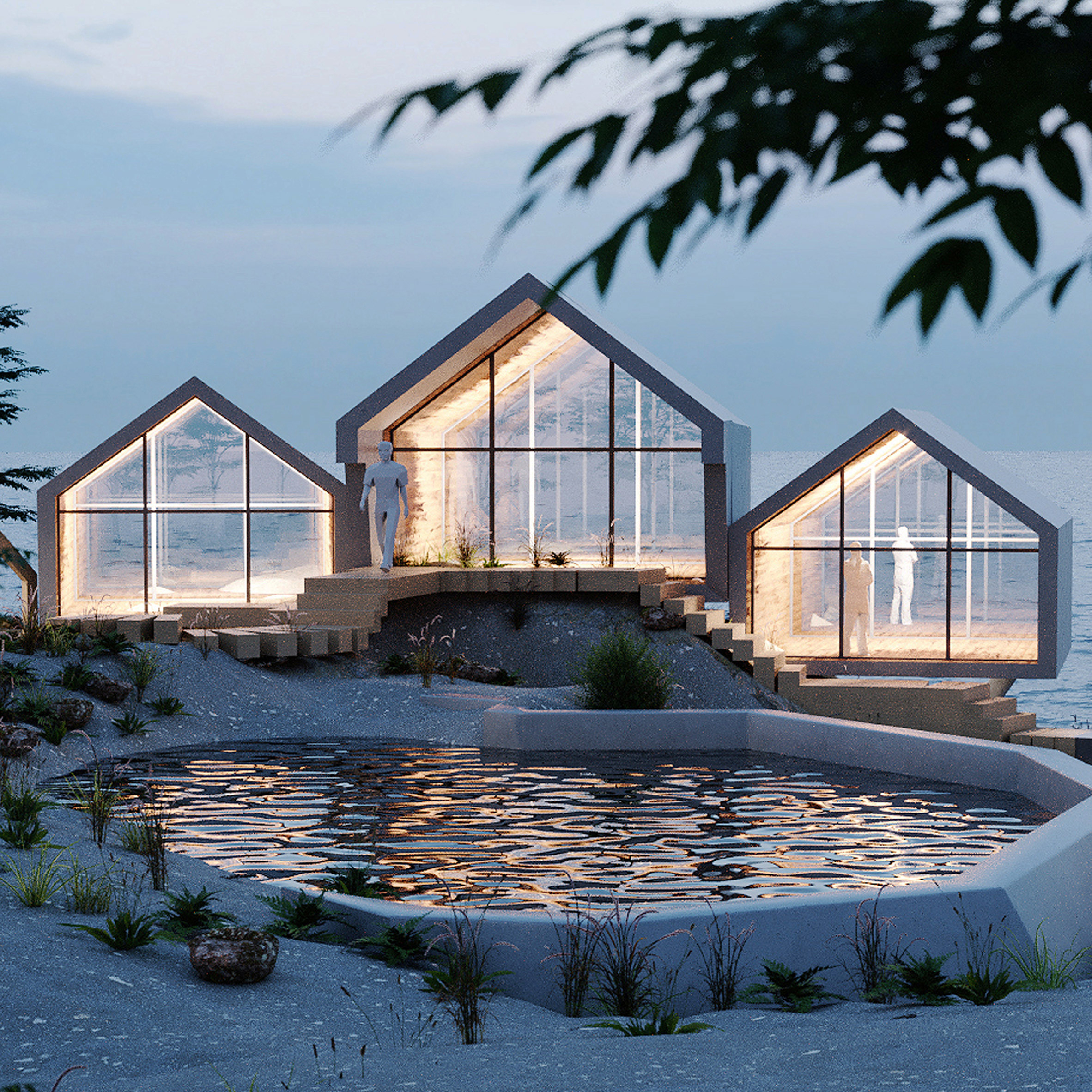
Access to Rat Island would be provided off the mainland via either air or water.
"There is a small canal penetrating through the island that was carved out of the rocks about 100 years ago that we incorporated into the design so that canoes and small boats can arrive directly under the main building on high tide," said the studio.
It is approximately 2.5 acres (one hectare) in size, with sand and low plantings. There is no running water or other infrastructure installed at the moment.
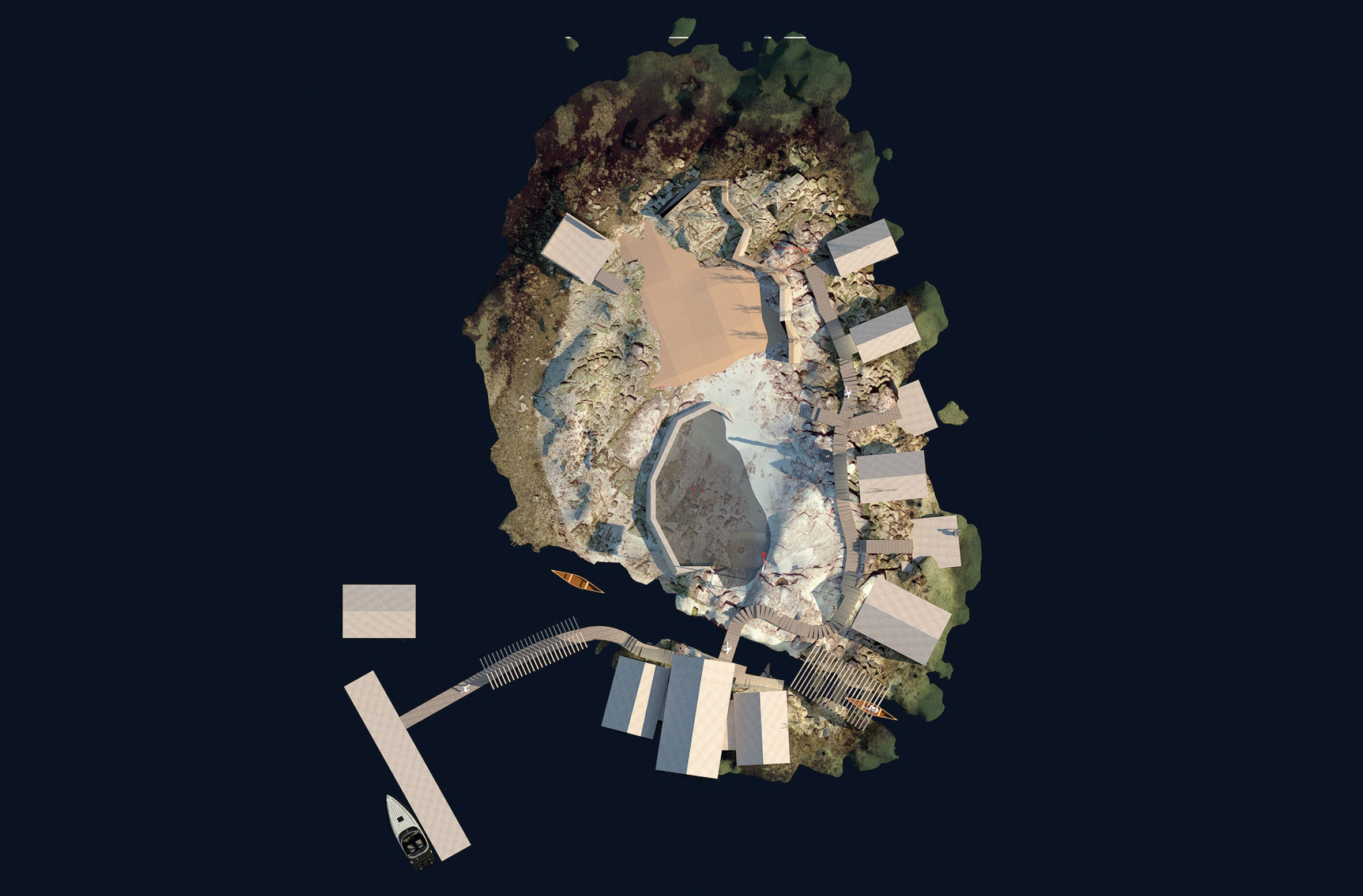
Jendretzki Design intends the island to be carbon-neutral and sustainable. The resort would feature solar- and wind- power, and rainwater could be collected and treated to provide potable and service waters.
The studio also proposes that the cabins would be prefabricated off-site and installed on the island. Compost treatment would also be included to get rid of waste.
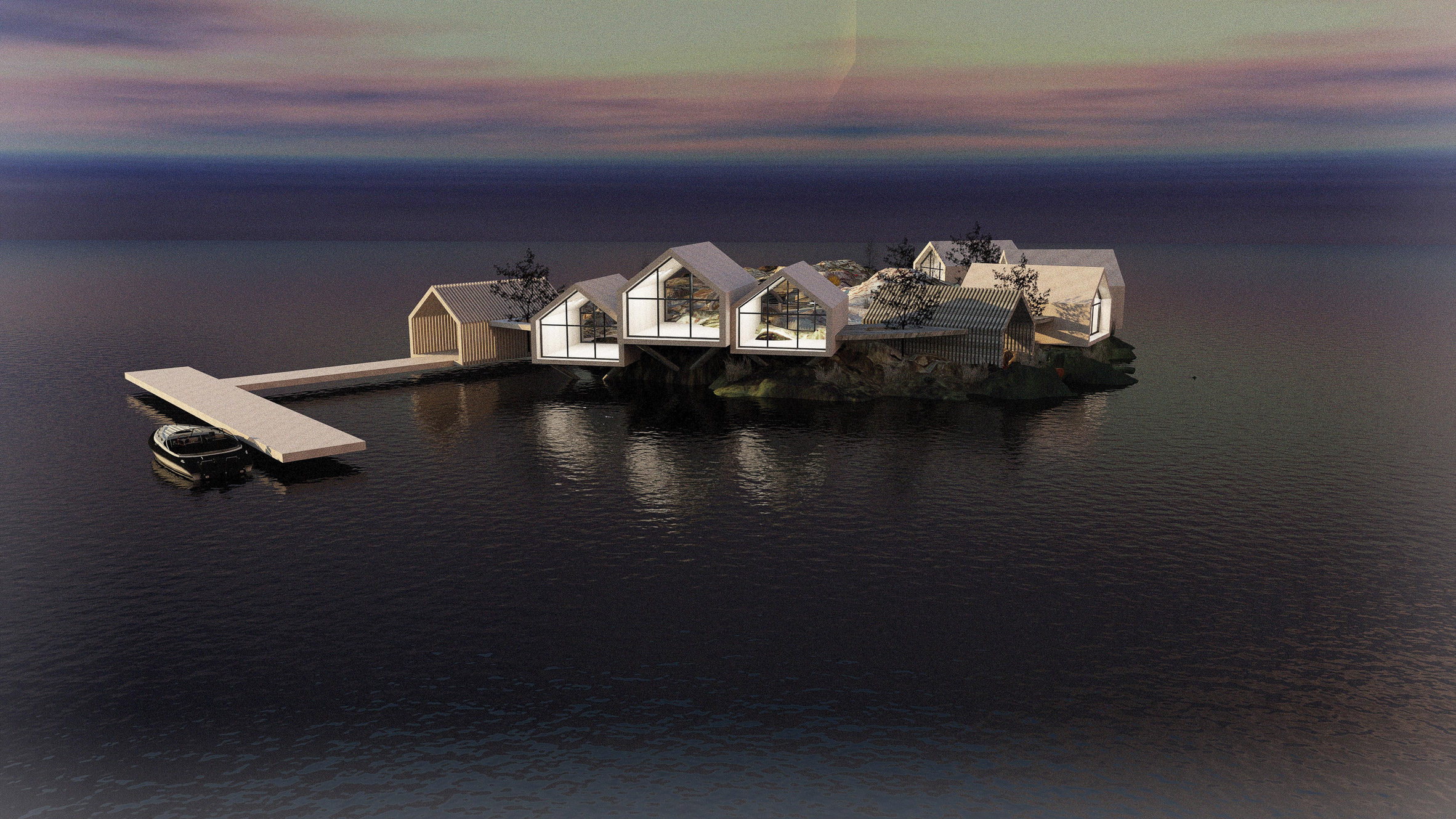
The Rat Island proposal looks similar to projects across Scandinavia, with contemporary buildings fused with rocky, coastal terrain. Similar examples are Villa Flåttarna by Wingårdhs near Smögen Island in Sweden and a set of black cabins by Margen Wigow Arkitektkontor in the archipelago of Stockholm.
Other free-standing residences that are on jagged waterfront properties are a wood house by Atelier Oslo in Norway and a gabled white cabin by Arrhov Frick Arkitektkontor in Sweden.
Images are by Jendretzki Design.
The post Jendretzki Design proposes Rat Island eco-retreat for New York City appeared first on Dezeen.
from Dezeen http://bit.ly/2PhiKu5
via IFTTT
Dezeen Weekly features a plywood-lined apartment and MAD's New York skyscraper
Dezeen April 18, 2019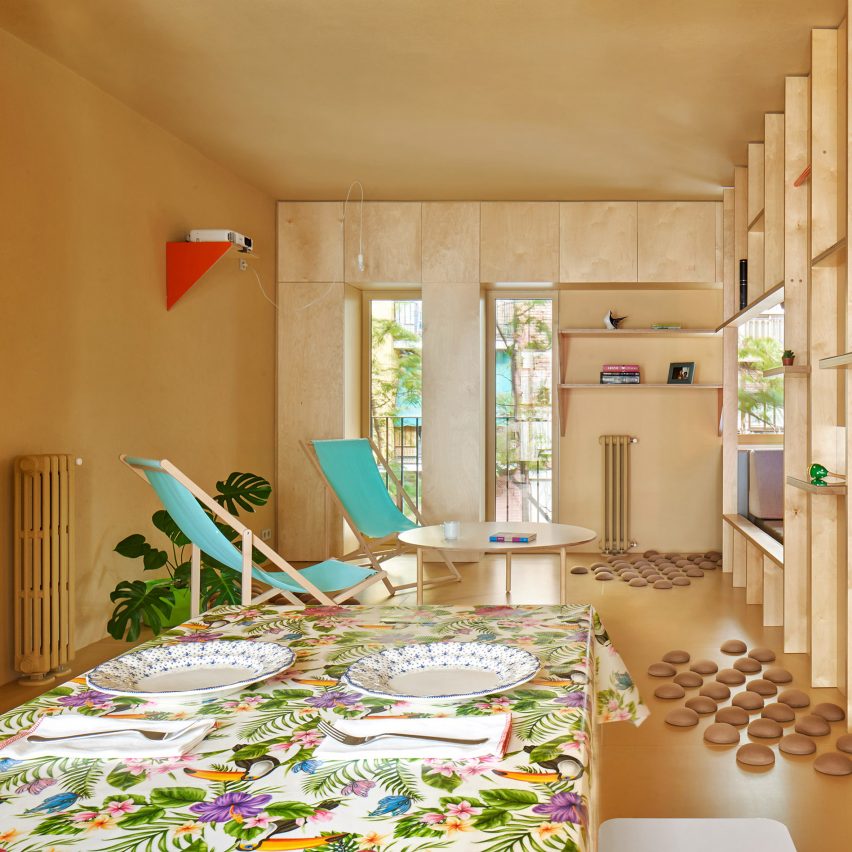
The latest edition of our newsletter Dezeen Weekly features a plywood-lined home in Madrid and a skyscraper designed by MAD next to the Empire State Building in New York. Subscribe to Dezeen Weekly ›
The post Dezeen Weekly features a plywood-lined apartment and MAD's New York skyscraper appeared first on Dezeen.
from Dezeen http://bit.ly/2VaWOpU
via IFTTT
B&B Italia's Dock modular sofa system is "a platform for life" says Piero Lissoni
Dezeen April 18, 2019"The vision of the home as a tranquil respite from labour is a patriarchal fantasy"
Dezeen April 18, 2019BOB is a modular storage system by Paul Kelley and Bisley that offers "infinite configurations"
Dezeen April 18, 2019The Room: Redefining the Office Space with Style, Creativity and Space-Savvy Design
Decoist April 18, 2019Ryall Sheridan raises Wetlands House above coastal site on New York's Long Island
Dezeen April 18, 2019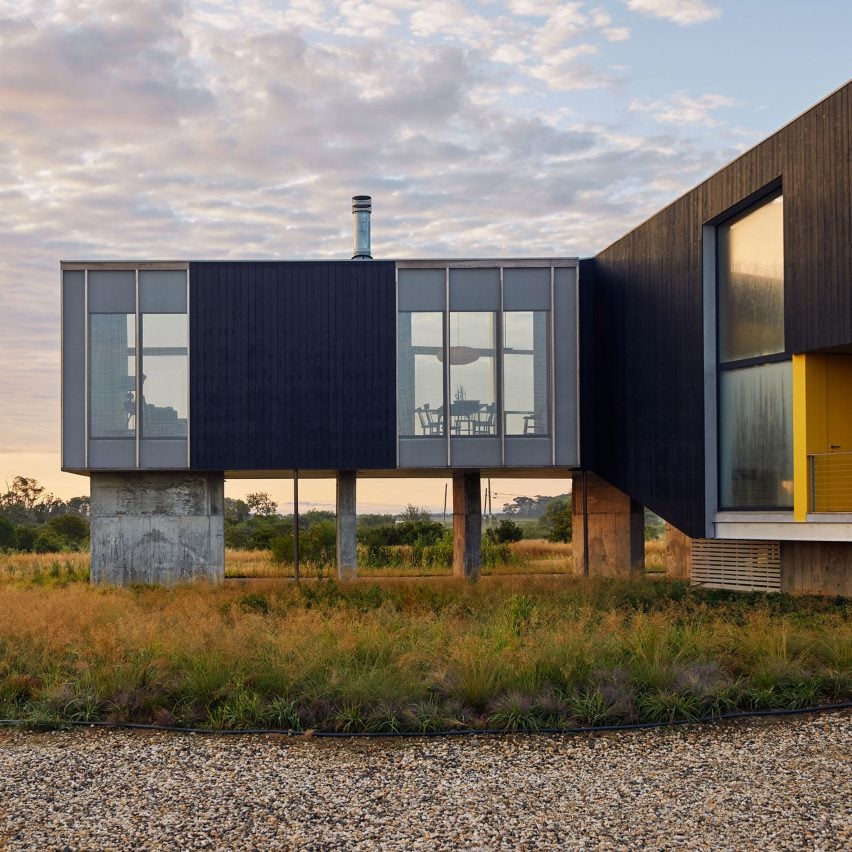
American studio Ryall Sheridan Architects has elevated this cedar-clad holiday home on New York's Long Island to allow floodwaters to pass underneath.
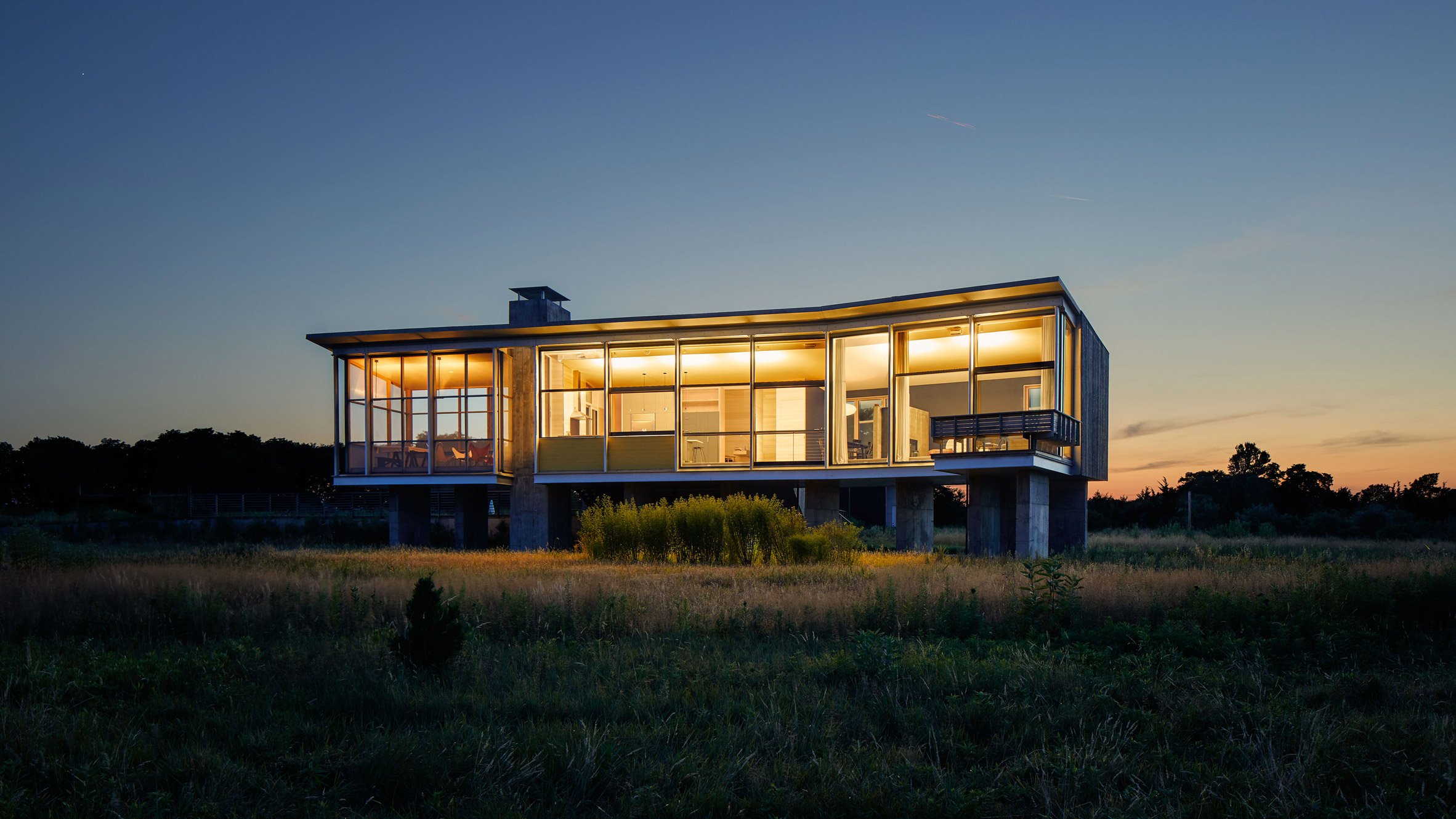
Wetlands House is located in the hamlet of Orient, which occupies the very tip of Long Island's North Fork. Designed as a weekend getaway for a Brooklyn couple, the three-bedroom dwelling sits on a 15-acre (six-hectare) waterfront property that was once used for growing potatoes. A third of the site is a lush tidal wetland.
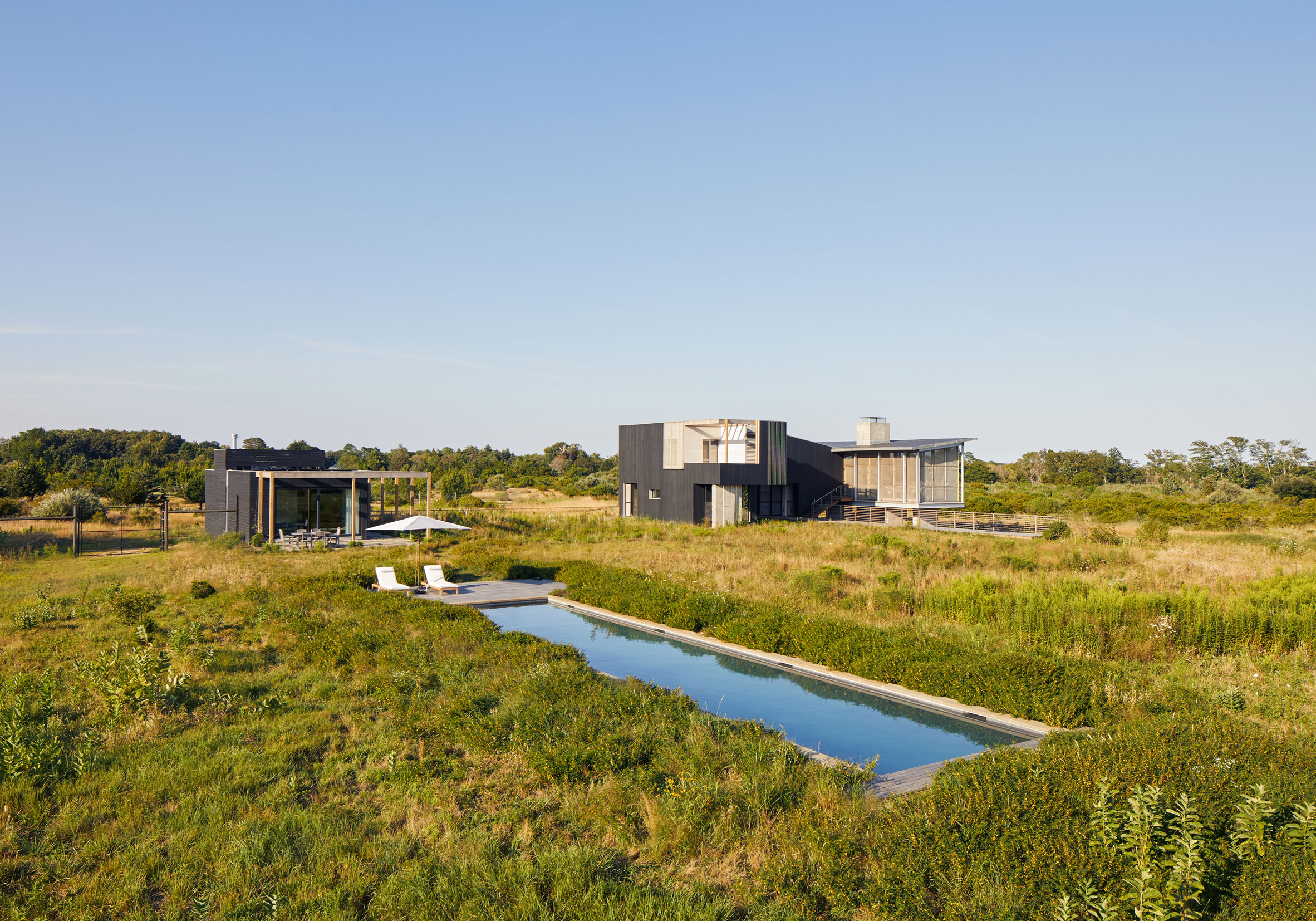
The design team had several key goals, including providing a strong connection to the landscape and ensuring the house could withstand the elements, including salty sea air and coastal flooding.
In response, the team conceived an irregularly shaped dwelling made of durable materials.
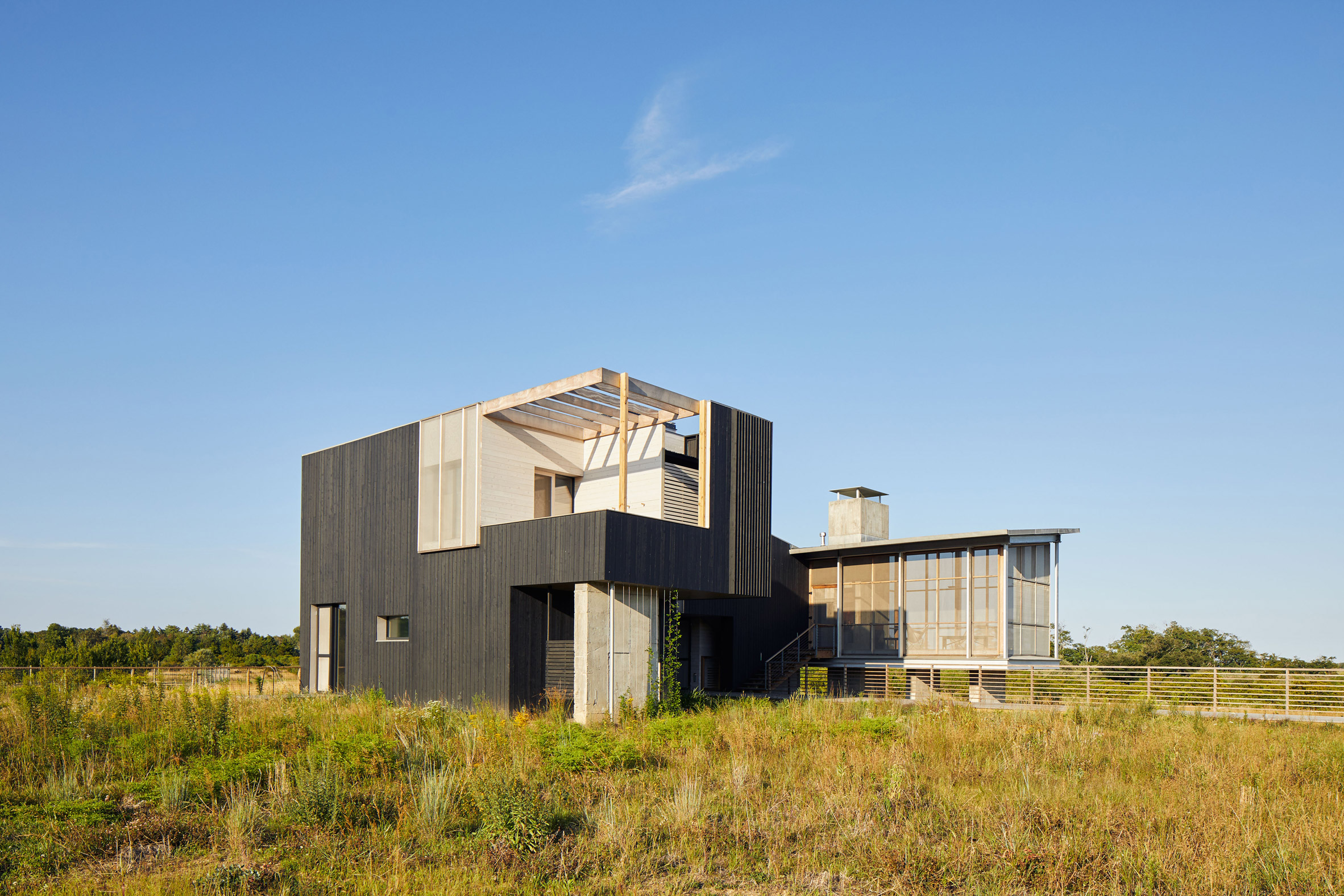
A portion of the building sits atop poured-in-place concrete piers, enabling water to pass underneath, while also providing occupants with elevated views of the terrain.
"Because of the ever-increasing severity of storm surges, the owners agreed to raise the main living floor 10 feet (three metres) above the natural grade, which consequently allows for wide, unobstructed views over the protected wetlands of Peconic Bay," said Manhattan-based Ryall Sheridan Architects in a project description.
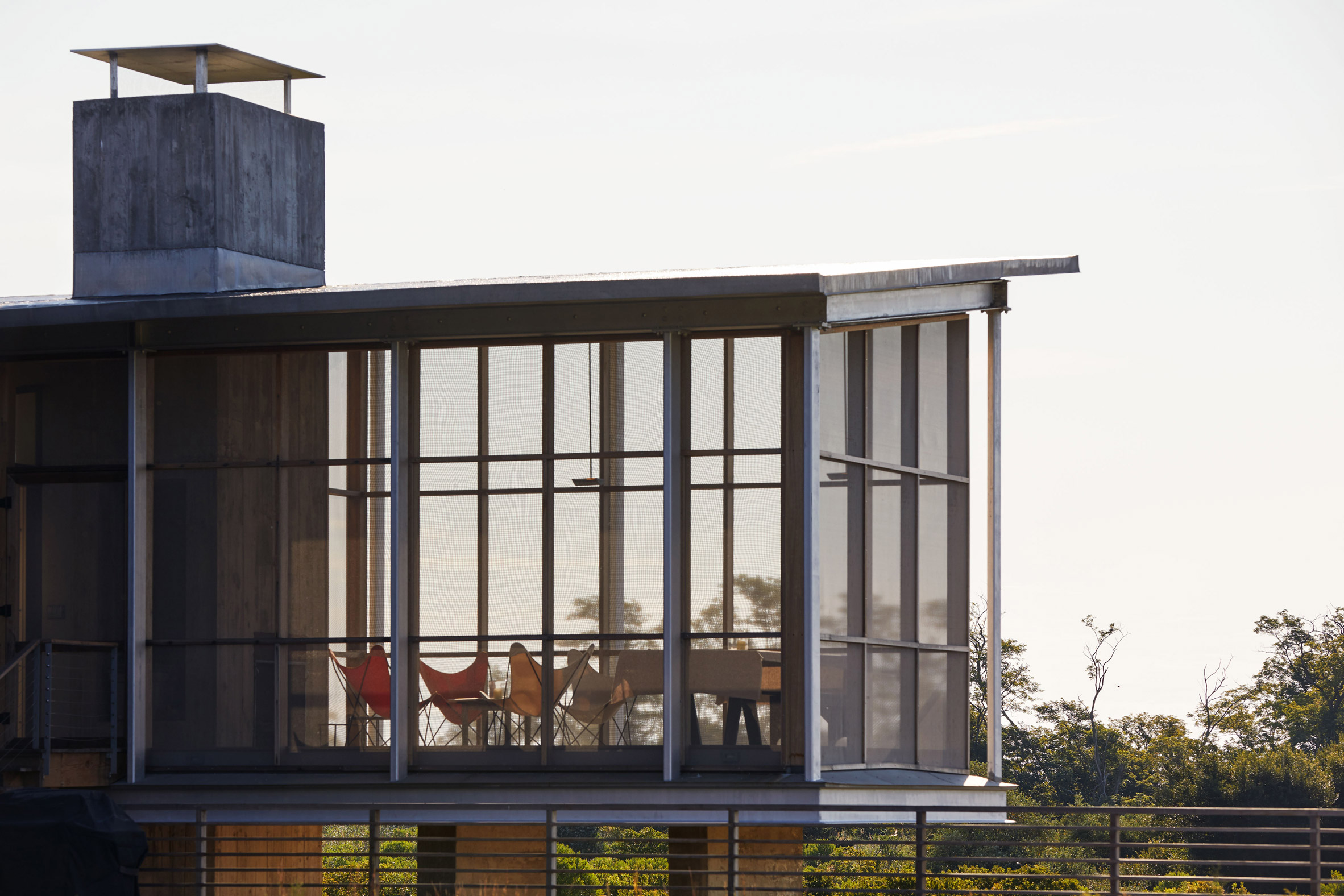
Each facade has a different look. Several exterior walls are clad in dark-stained cedar that appears black from a distance. The east-facing elevation features a glass wall that ushers in natural light and draws in the natural scenery.
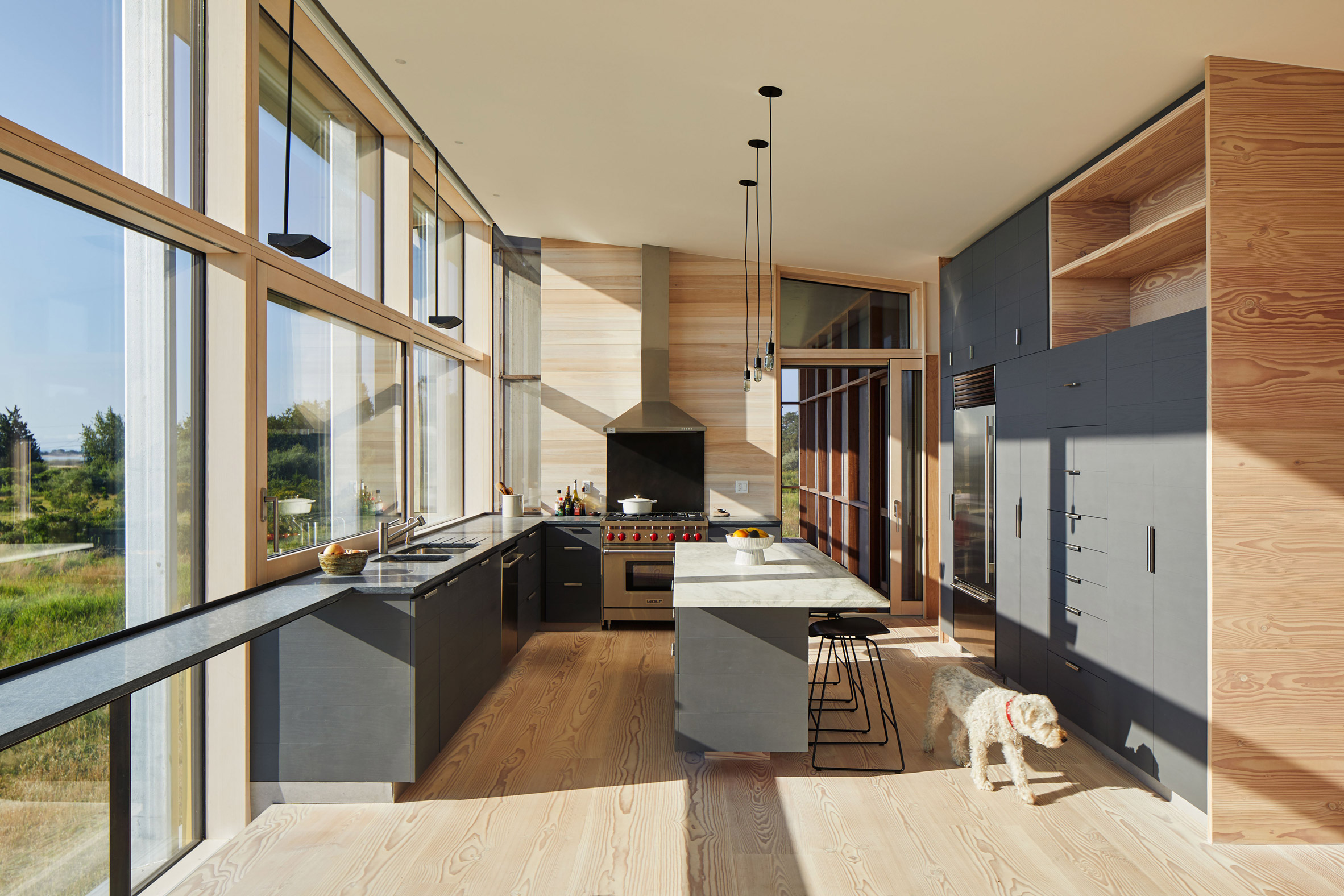
The main floor of the 3,275-square-foot (304-square-metre) home is divided between public and private areas. A master suite occupies the far west end of the dwelling, while the east end encompasses a kitchen, dining area and living room. The central portion contains a media room and storage.

Extending from the south side of the home is a generous porch, which is wrapped in industrial-grade steel screens that are resistant to rust. A concrete fireplace allows the porch to be used on chilly days.
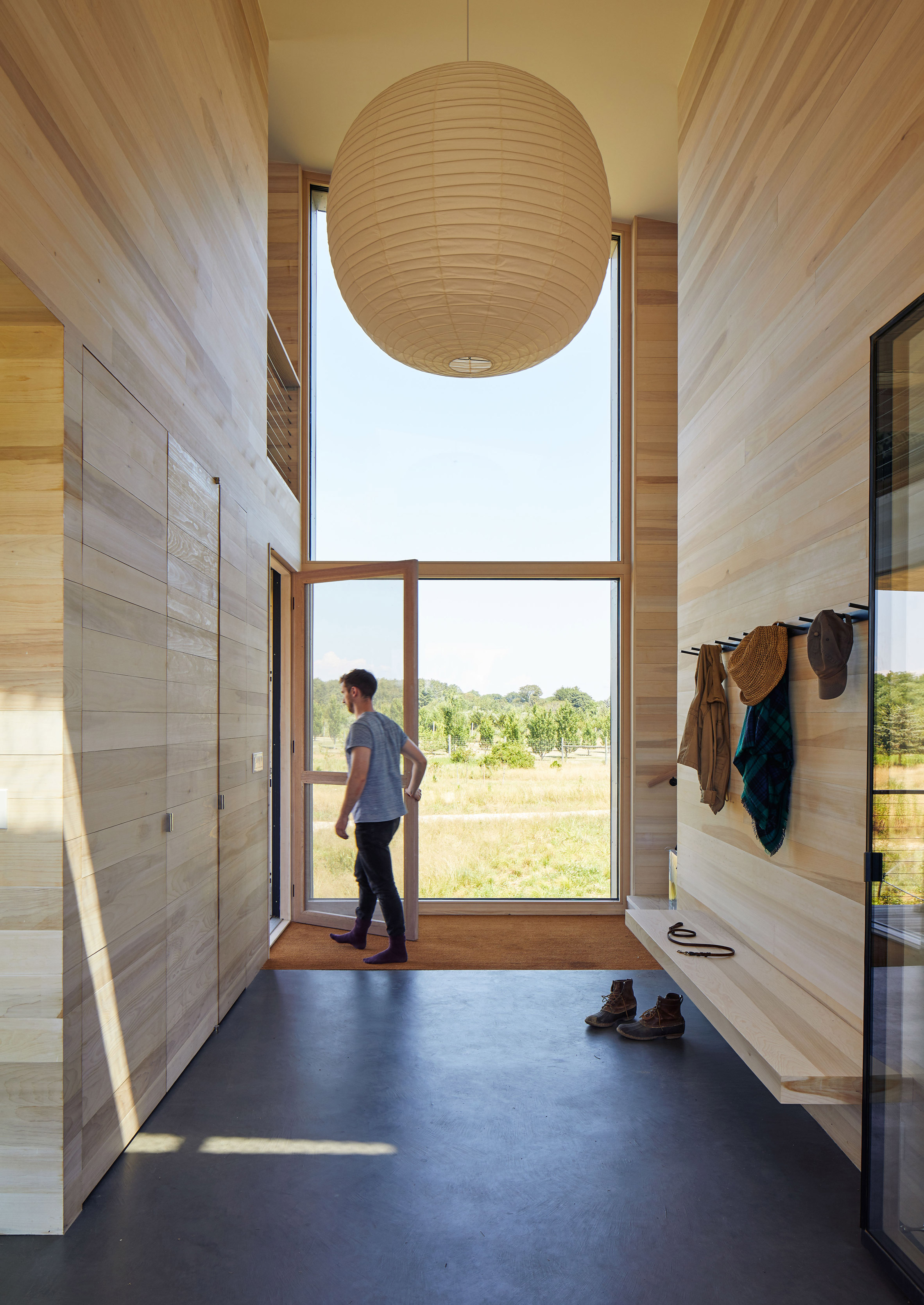
A half-flight below the main level is storage space and two guest rooms. Both rooms open onto a meadow that is raised slightly raised to protect the dwelling from floodwaters.
Interior finishes include Douglas fir flooring, woven sisal carpeting and walls wrapped in white-washed pine. In the kitchen, the team incorporated grey cabinetry, granite countertops and an island topped with white marble. Birch plywood millwork with blackened steel supports was incorporated in several rooms.
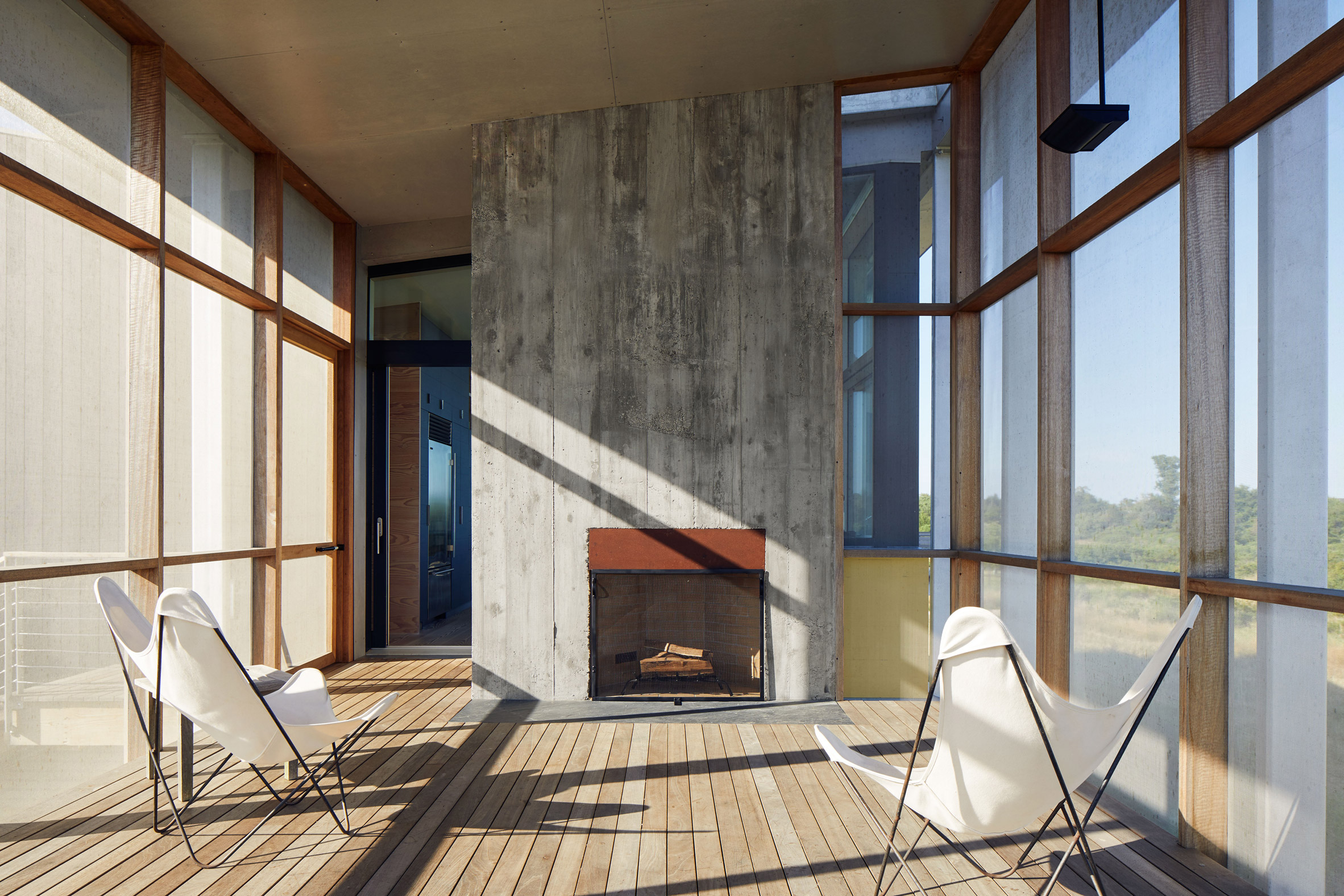
A subdued colour scheme was employed throughout the dwelling, with the occasional pop of vibrant hues. In the guest bathrooms, the team used bright yellow and red paints from Le Corbusier's "architectural polychromy" collection, which consist of palettes created in 1931 and 1959.
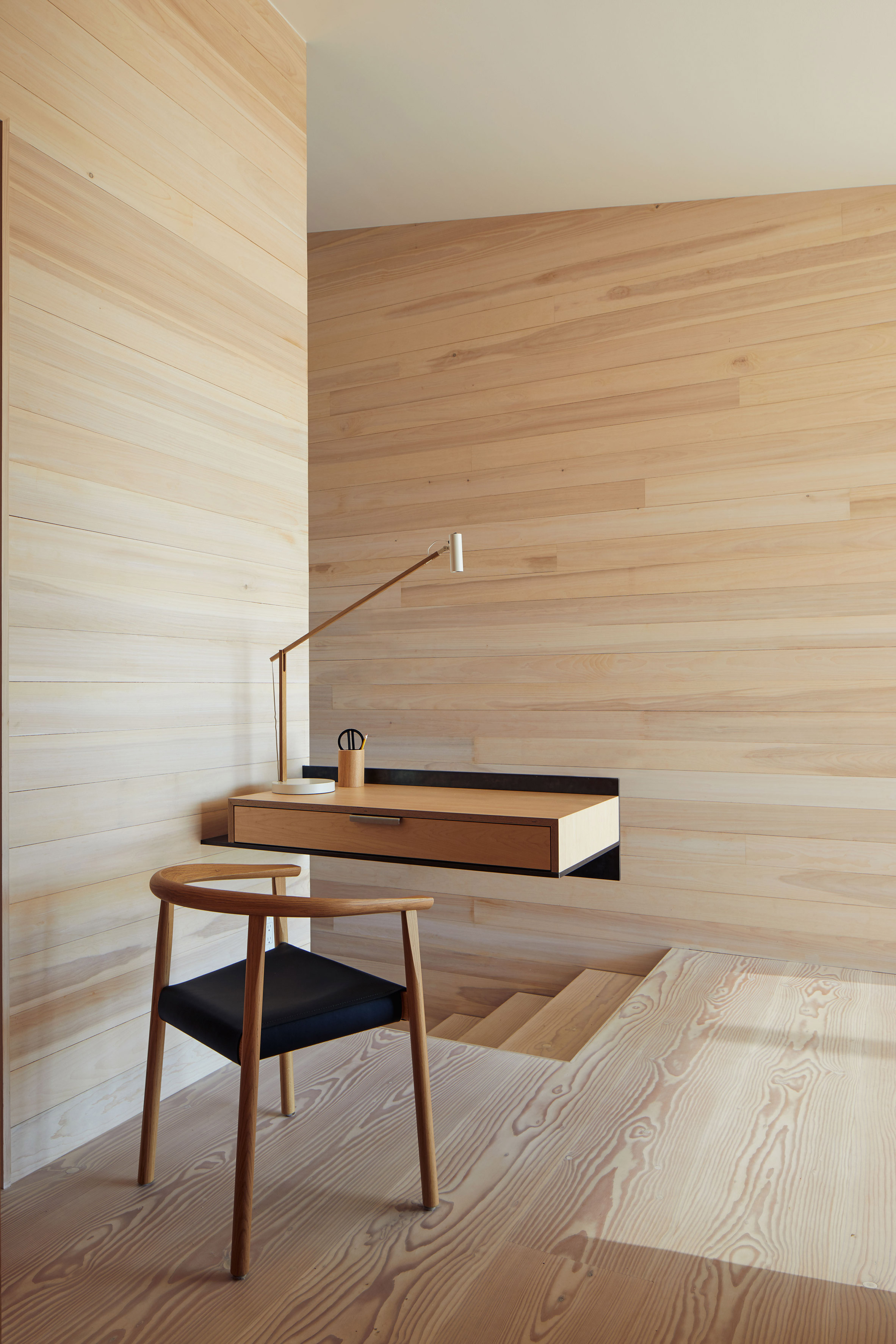
The home was designed to align with Passivhaus standards. Among the energy-saving features are triple-glazed windows, wall insulation made of eco-friendly cellulose, and a heat-recovery ventilation system. The dwelling's power needs are met by a rooftop solar array.
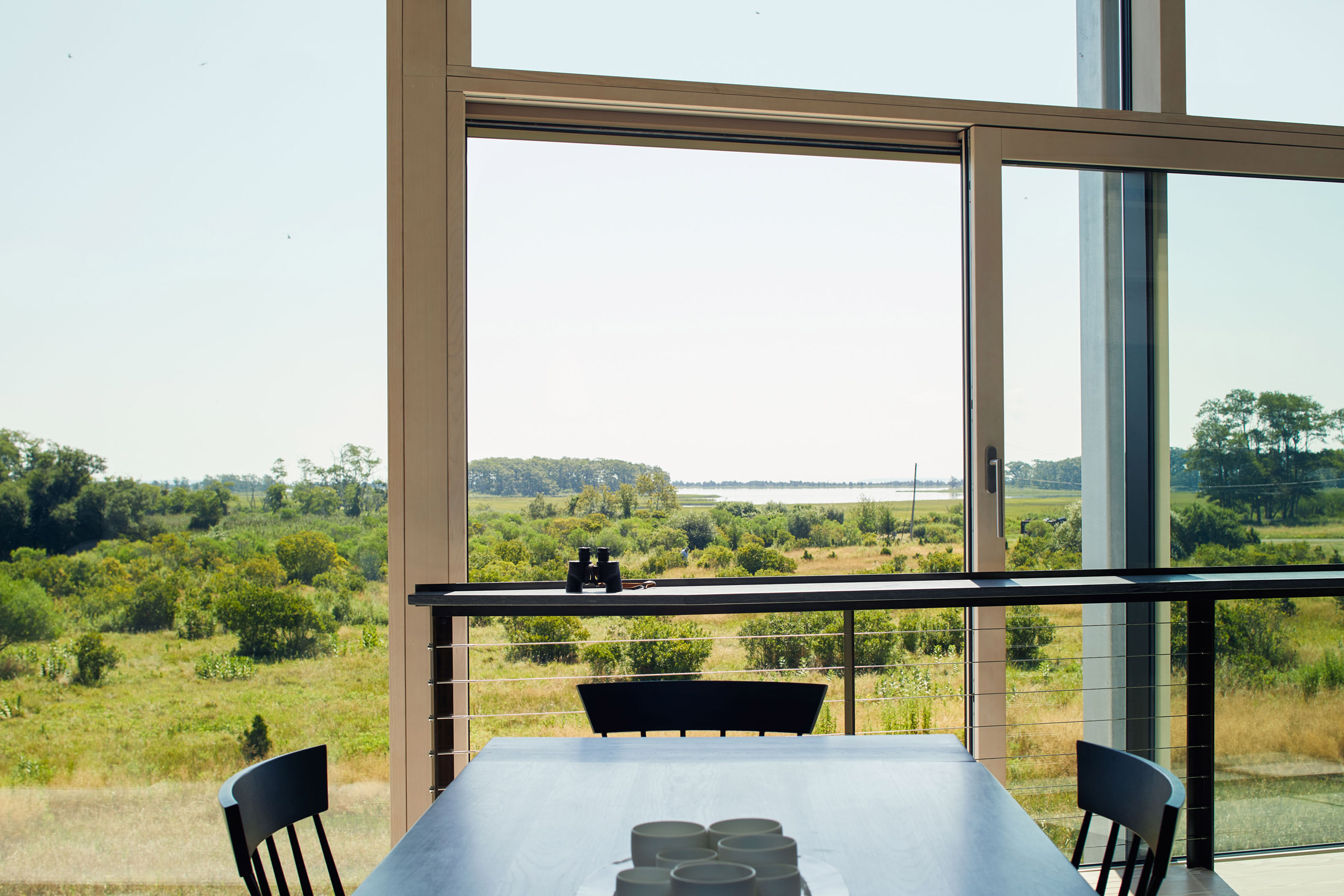
The property also features a detached structure containing a garage and a cabana. Nestled into the landscape is a saltwater swimming pool lined with flowering bushes. It is not uncommon to see birds, bees and butterflies fluttering around the site, due in large part to the reintroduction of native species.
"Even though most of the land was untouched by construction, the entire property was restored to a natural state by removing the invasive, non-native species and adding indigenous plants," the team said.
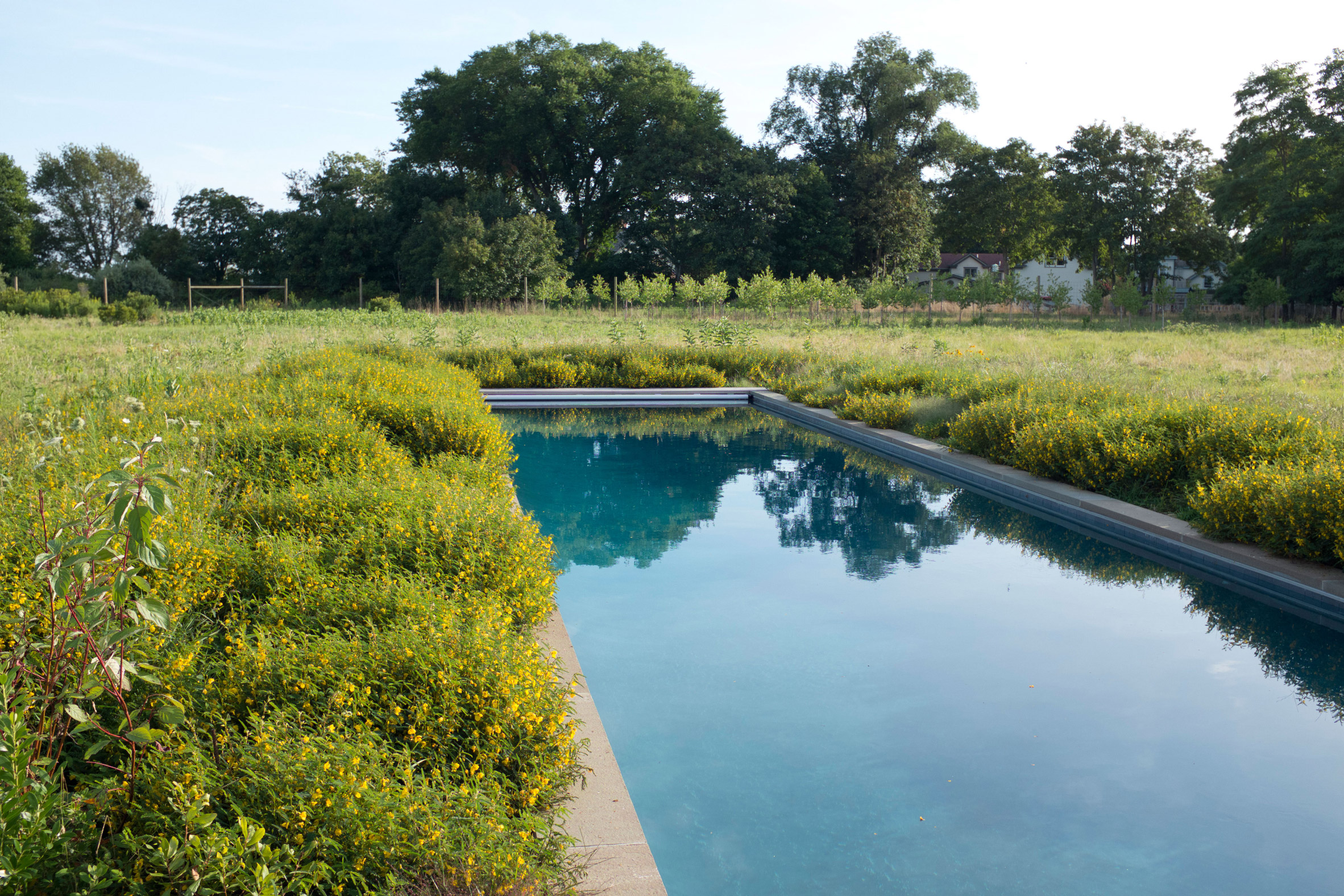
Just a few hours outside of Manhattan, Long Island is a favoured spot for vacation homes. Other projects on the peninsula include a dwelling by Toshihiro Oki with walls made of pale clay bricks, and the Hither Hills home by Bates Masi Architects, which consists of terraced volumes wrapped in stone and wood.
Photography is by Ty Cole at Otto.
Project credits:
Architect: Ryall Sheridan Architects (William Ryall)
Builder: Manuele Contracting (Philip Manuele)
Structural engineer: Silman (Ben Rosenberg)
Civil engineer: Cameron Engineering (Michael De Giglio)
Landscape design: Lillian Ball Studio
Lighting design: Star Lighting
Interior design: Shaker Studio
Cabinetry design: Robert Russell Design
The post Ryall Sheridan raises Wetlands House above coastal site on New York's Long Island appeared first on Dezeen.
from Dezeen http://bit.ly/2vdBMYY
via IFTTT